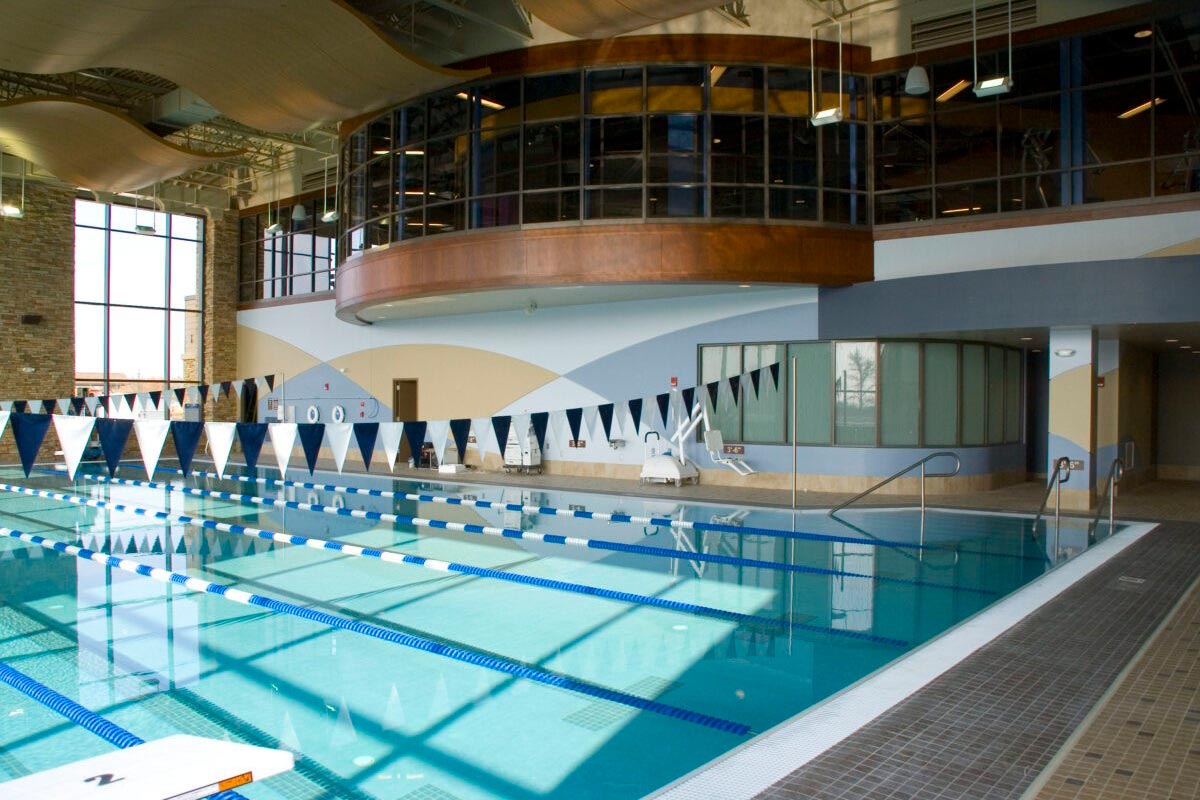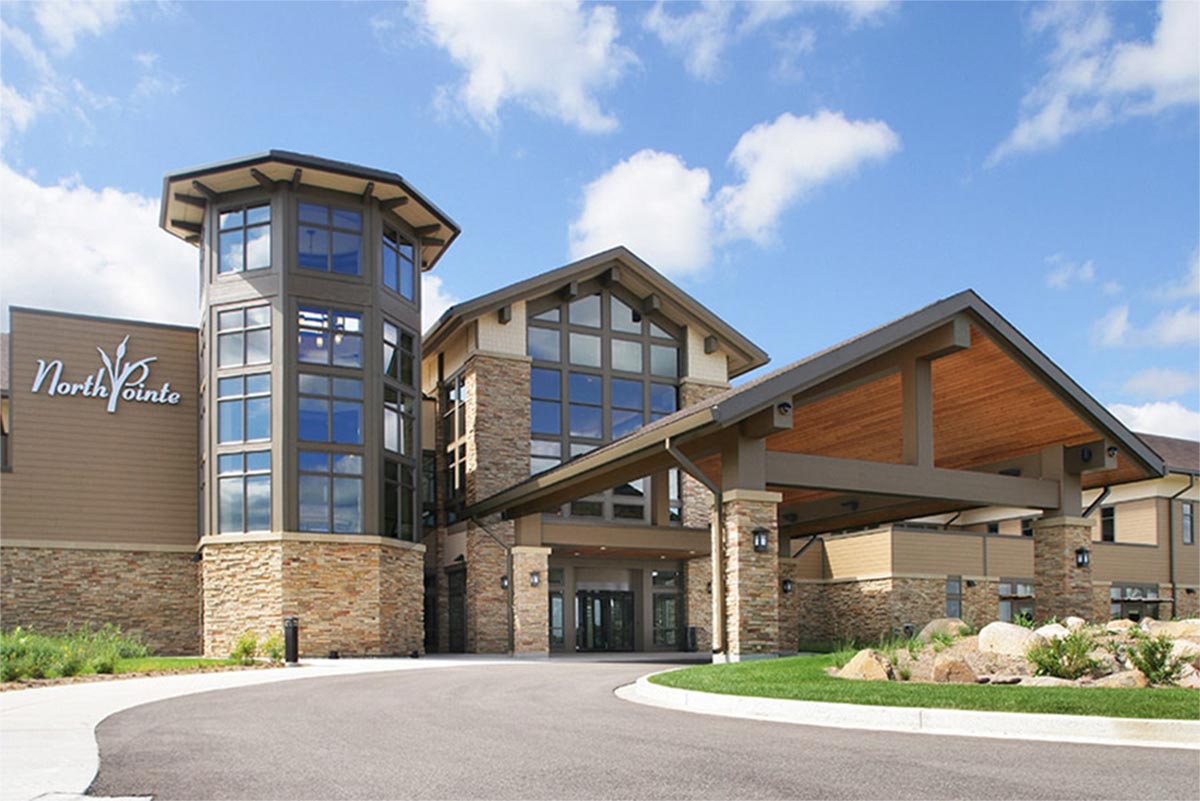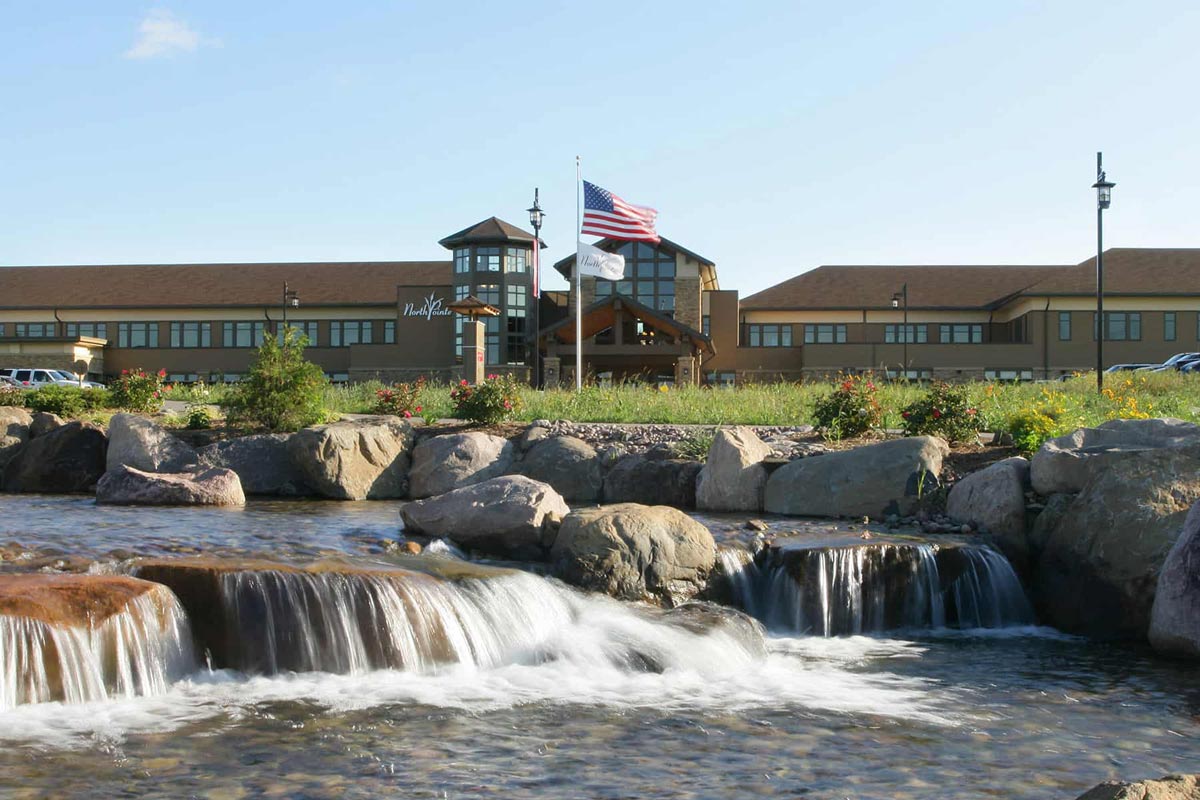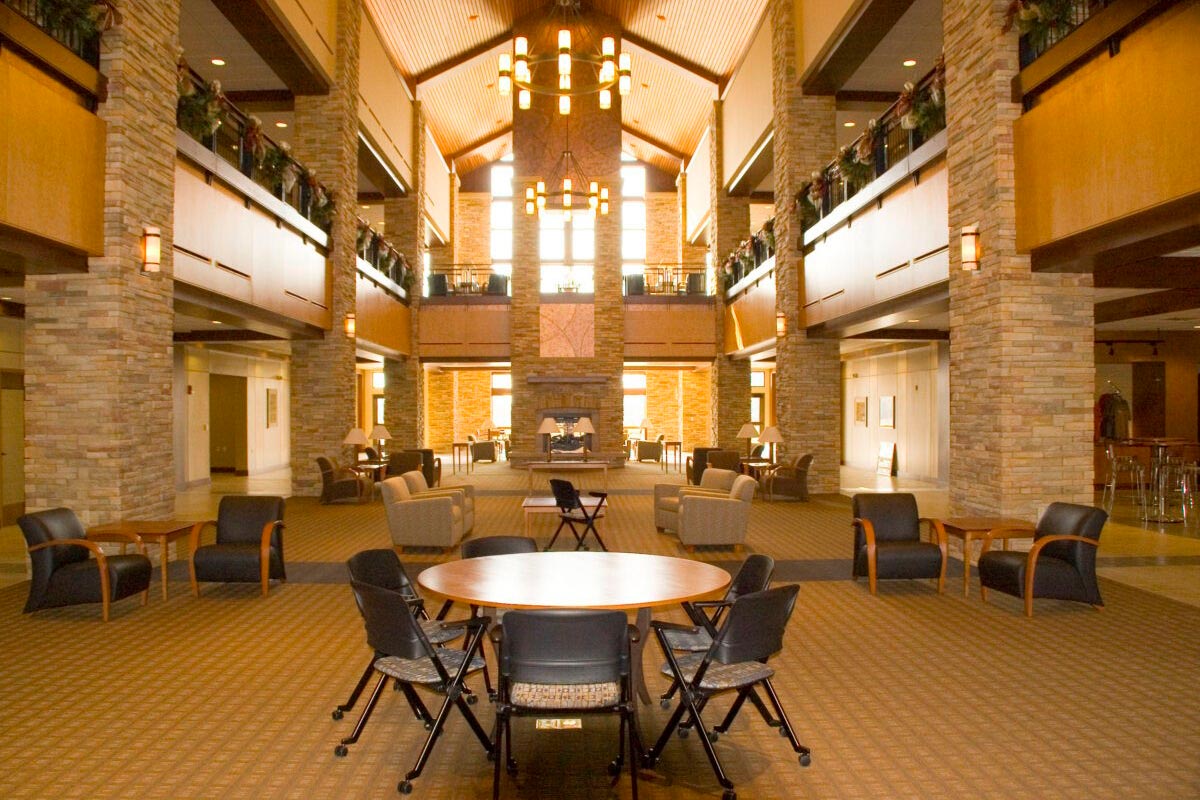




- Healthcare
NorthPointe Health & Wellness Center

Square Footage:
Location:
The NorthPointe Health & Wellness Center included the development of a 130-acre site; a new 29,000sf, single-story wood frame 24 unit Assisted Living complex; and a new 126,300sf, two-story health and wellness facility.
The highlight of the campus is the Pavilion, which supports two main functions: Health and Wellness. Themed to northland woods lodge architecture, the grand atrium gestures the quality materials used throughout as it welcomes the visitor into its expansive interior. The atrium boasts 35-foot cherry ceilings, maple wood paneling, and a massive field stone fireplace with copper LamClad. The Wellness portion of the facility includes a full laboratory, radiology area, and physicians’ clinics. The Health portion of the building is 55,000sf, including a 10,000sf exercise area, as well as yoga, spinning, and three community rooms, Internet cafe, registration area, a health food bar, and a seven-lane pool with an independent therapy pool.
The locker rooms are adjacent to the Health and Wellness Center and include raised cherry panel locker doors, vanity stations, private showers, independent whirlpool and sauna. Also, an 1,100sf spa offers two treatment rooms, mud therapy, manicure/pedicure area, and retail space.
Beloit Health System hired JP Cullen as their construction manager for the NorthPointe Health & Wellness facility. Even though this was a health and wellness campus, with assisted living units as well, they wanted it built with the intent that one day it could be easily converted into a hospital.











