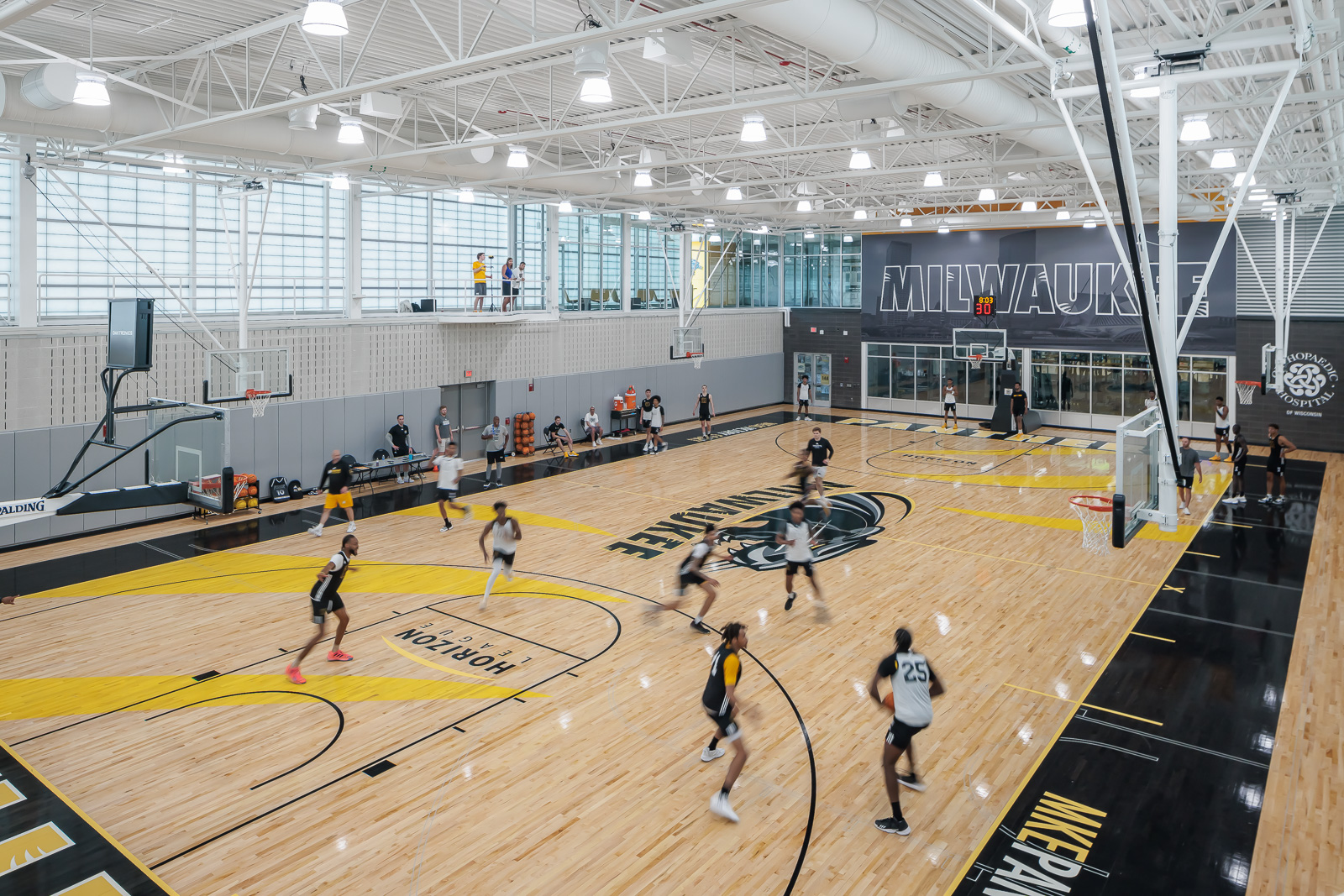Welcome to the exciting world of sports and construction! Have you ever wondered what it takes to build a place where basketball dreams come true? Let’s take a journey behind the scenes of the University of Wisconsin-Milwaukee’s OHOW Center expansion project. This project turned a regular building into a special place for the Panthers men’s and women’s basketball teams. But it wasn’t easy! Building the OHOW Center was like putting together a giant puzzle with lots of tricky pieces. From making sure the basketball court was just right to connect the new building to the old one, every step required careful planning and hard work. Come along as we uncover the secrets behind this amazing construction adventure!

Project Overview and Stakeholder Collaboration
The OHOW Center is a 16,000-square-foot expansion to the Klotsche Center & Pavilion. The new facility features a full-sized basketball court that mirrors the game surfaces, a basketball strength and conditioning center, video/film room, auxiliary sports medicine and treatment center, and basketball student-athlete lounge.
The building, designed by HGA Architects & Engineers in Milwaukee, also houses the new Panther “Legacy of Excellence” area, a hall of history dedicated to all sports the department offers, on the first floor. The building is located on the east side of the Pavilion, connected by a skywalk over the existing driveway to preserve access to the Pavilion parking structure
The complexity of the project was significantly heightened by various challenging factors that demanded meticulous planning and coordination. One major aspect was the construction of a sky bridge connecting to an existing building. Initially, the existing spaces remained occupied until it became necessary to shut them down for the tie-in process. This presented a logistical challenge, requiring strategic timing to minimize disruption.
Another hurdle was the wall system, which required field measurements for accurate production. Unfortunately, this process had a long lead time, impeding the ability to enclose the building as swiftly as desired. The intricacies of the slab on grade further compounded the challenges. With five different elevations to account for various flooring types and architectural features, specific requirements for the gym floor’s flatness necessitated additional grinding and leveling efforts.
Amidst these challenges, constant cooperation between the UWM Basketball organization and the UWM Klotsche facility managers was paramount. The basketball team’s movements had to be strategically coordinated to accommodate the ongoing construction activities in the existing building. Simultaneously, collaboration with the existing building facilities was essential to manage the work taking place in common areas, requiring seamless communication and cooperation to ensure the project’s success.

Community Impact
The UW Milwaukee OHOW project brings about notable social and economic benefits, with positive implications for both UWM students and the basketball team. One significant social aspect is the direct impact on UWM students who will now benefit from additional space inside the existing Klotsche facility. With added capacity for volleyball and basketball teams relocating to the OHOW space, the existing Klotsche facility becomes available for broader student use. This can lead to expanded opportunities for recreational activities, fitness programs, and student engagement, enhancing the overall student experience on campus.
Moreover, the OHOW project supports the sustainability agenda through its thoughtful design and utilization of space. By repurposing and optimizing existing structures, the project minimizes the need for new construction, reducing environmental impact and resource consumption. Additionally, by integrating the building envelope and structure into the interior finish, the need for additional construction materials is reduced. In the Practice Court, for example, the brick backup wall is constructed of burnished CMU blocks, while the translucent panels allow for natural daylighting to reduce energy consumption. The emphasis on sustainable practices aligns with UWM’s commitment to environmental responsibility, contributing to the university’s broader sustainability goals.
As we wrap up our exploration of the University of Wisconsin-Milwaukee’s OHOW Center expansion project, we see how teamwork and hard work can make big dreams come true. From building the skybridge to making sure the gym floor was just right, every step was important. But our adventure doesn’t have to end here! If you’re planning a construction project of your own and need some help, we’re here for you. Whether you’re fixing up a room or building something brand new, let’s talk about how we can make it happen together. Reach out to us and let’s turn your ideas into something amazing!













