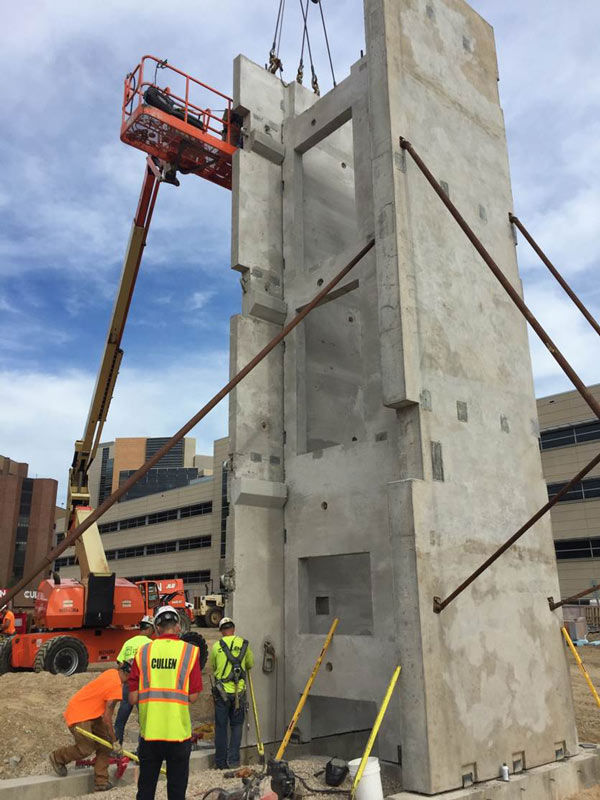





The existing six-story ramp is the only parking facility for UW Hospital patients and visitors, and it was operating at 95% capacity daily. Demand had increased over the past few years because of the loss of nearly 500 stalls due to other facilities being built. This addition adds 850 spaces in a six-level horizontal expansion. It also features an elevator, lobby, new valet service exit and an office area on the second floor.
The project was broken up into three phases. Phase 1 was the preparation of the site, which included building a temporary entrance/exit, building temporary roads and putting in a storm sewer. It also includes substantial traffic control due to the adjustments in the routing of pedestrians and vehicles.
Phase 2 was the addition to the south side of the building, as well as a spiral ramp at the northwest corner of the existing ramp. Deeper foundations include a tunnel that goes underneath the addition, which will be used by valet.
Phase 3 was the addition to the east side of the building and the new entry road to the hospital. This needed to be completed in numerous stages so the traffic flow into the hospital could be maintained.











