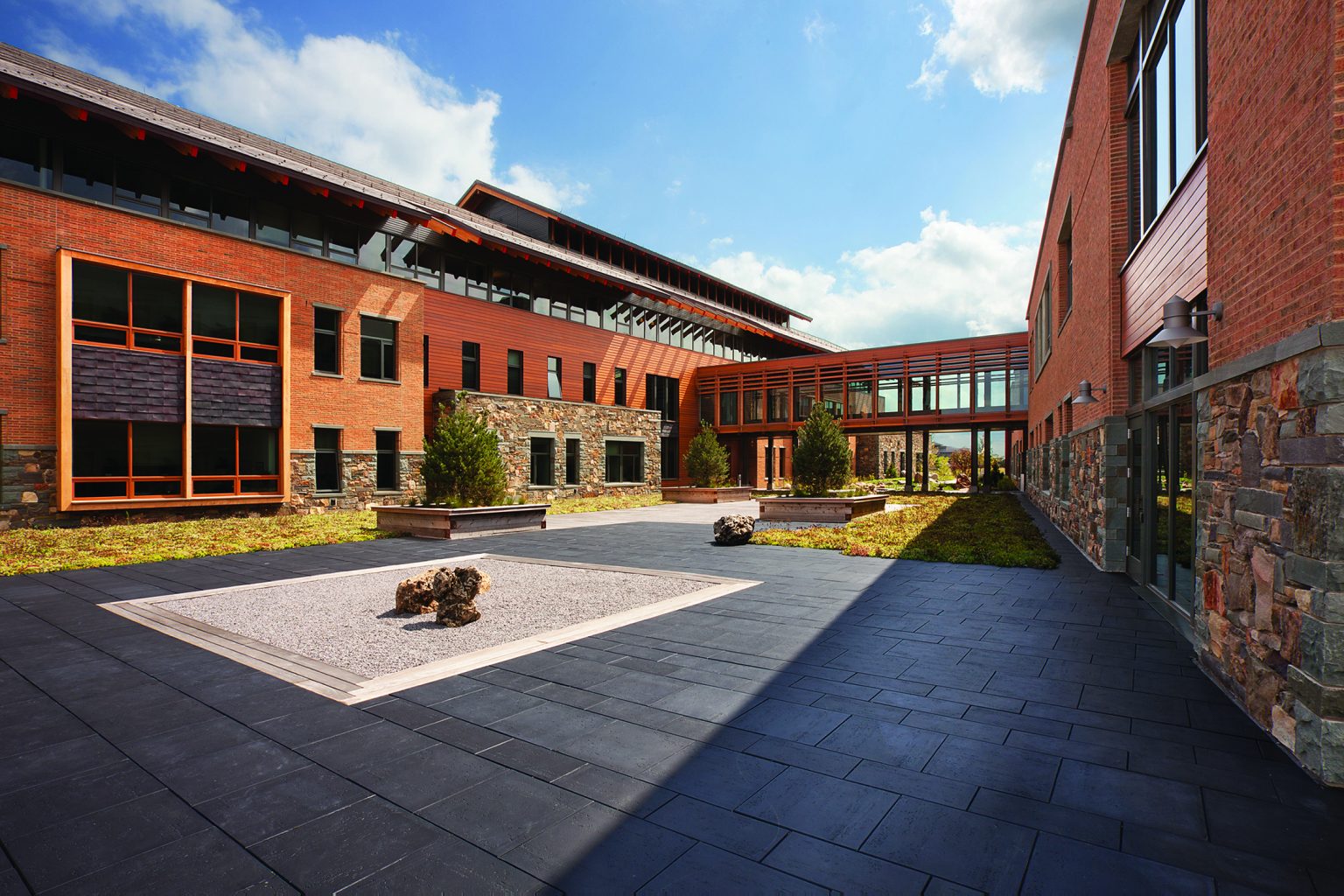



- Science & Technology
Epic Central Park Campus

Square Footage:
Location:
In 2010, Epic’s Central Park Campus made its grand debut, a striking addition to the corporate campus for Epic Systems. As the trusted construction partner, we brought this vision to life, crafting a remarkable complex that exudes elegance and sustainability.
The Central Park Campus comprises four 160,000 sq. ft. office buildings, housing over 1,600 offices and various conference rooms, including three with a capacity for 300 people each. To meet sustainable goals, we incorporated geothermal heating and cooling, operable windows, motion-sensor and timer-controlled exterior lights, recycled waste systems, and daylight-sensing lighting. This project included a four-level, 752,212 sq. ft. underground parking ramp with over 2,000 stalls.
Epic had a unique vision – a campus that stood apart and showcased its love for stone. Durability was a key consideration, as they desired a timeless appearance as the buildings aged gracefully. Stone took center stage in this project, with approximately 4,800 tons of Bluestone and sandstone sourced from ten different quarry sites. The combination of colors and cuts added complexity for the skilled masons, resulting in a visually stunning and artful exterior.
Each building boasts two distinct wings connected by enclosed bridges atop exposed steel and concrete piers. The thoughtful design created outdoor courtyards at the center, highlighted by towering stone chimneys. Natural daylight floods the interiors, with geothermal systems in place, contributing to one of the largest geothermal fields of its time. The Central Park Campus stands as a testament to the synergy of innovative design, sustainable practices, and expert craftsmanship.










