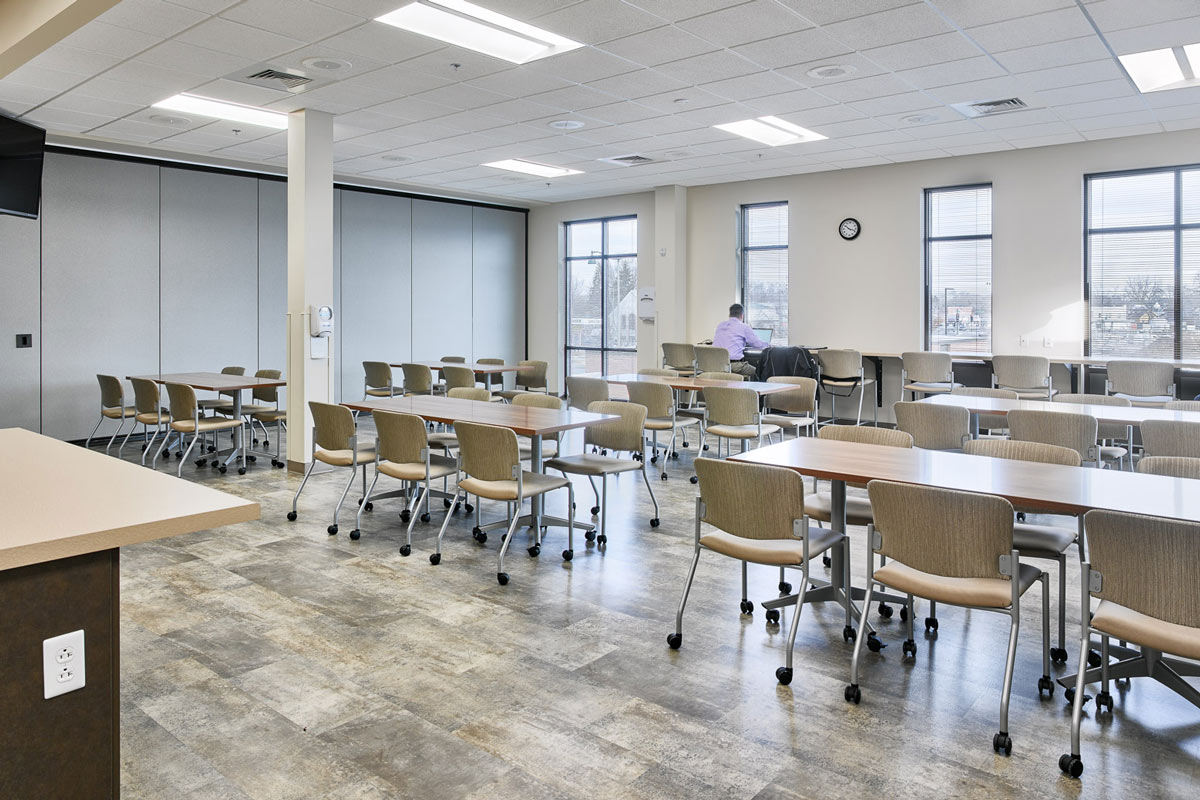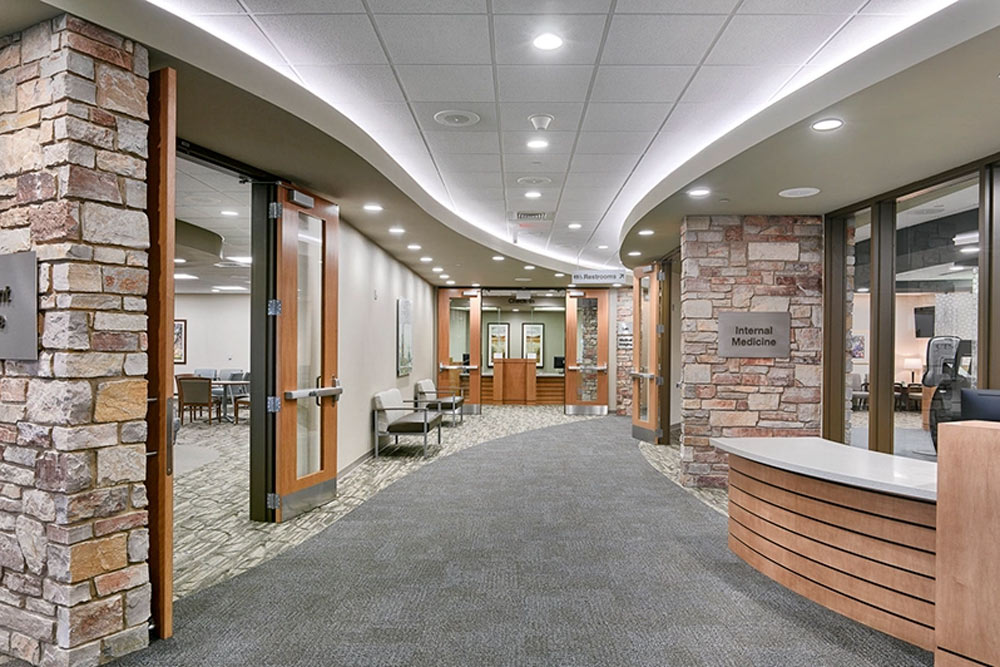





- Healthcare
UW Health Union Corners Clinic

Square Footage:
Location:
Having outgrown their east side clinic, UW Health assembled a team to improve access to care and enhance the patient experience while supporting the community with affordable healthcare. The vision for the two-story, 104,000 sf facility was to create a welcoming and calming experience for patients while allowing the medical teams to work more efficiently and collaboratively behind the scenes in confidential “Off-Stage” areas.
Sustainable practices were emphasized throughout design and construction, attaining LEED Silver Certification. Over 43% of the materials were extracted, processed and manufactured regionally, including concrete, stone, and precast. Recycling was another major initiative on the project, with a 93% diversion rate.
Prefabrication was utilized on this project to save time, reduce costs, create a safer work environment and improve quality of construction. Prefabrication was applied to the exterior wall panels, which saved four weeks of time on the construction schedule, and the interior electrical components, which resulted in a savings of almost $20,000 to the owner.
Building Information Modeling also played a big role on this project with the above ceiling mechanical, electrical, plumbing, and fire protection utility coordination. This upfront effort saved one month on schedule, as well as eliminated cost overruns and questions during construction.










