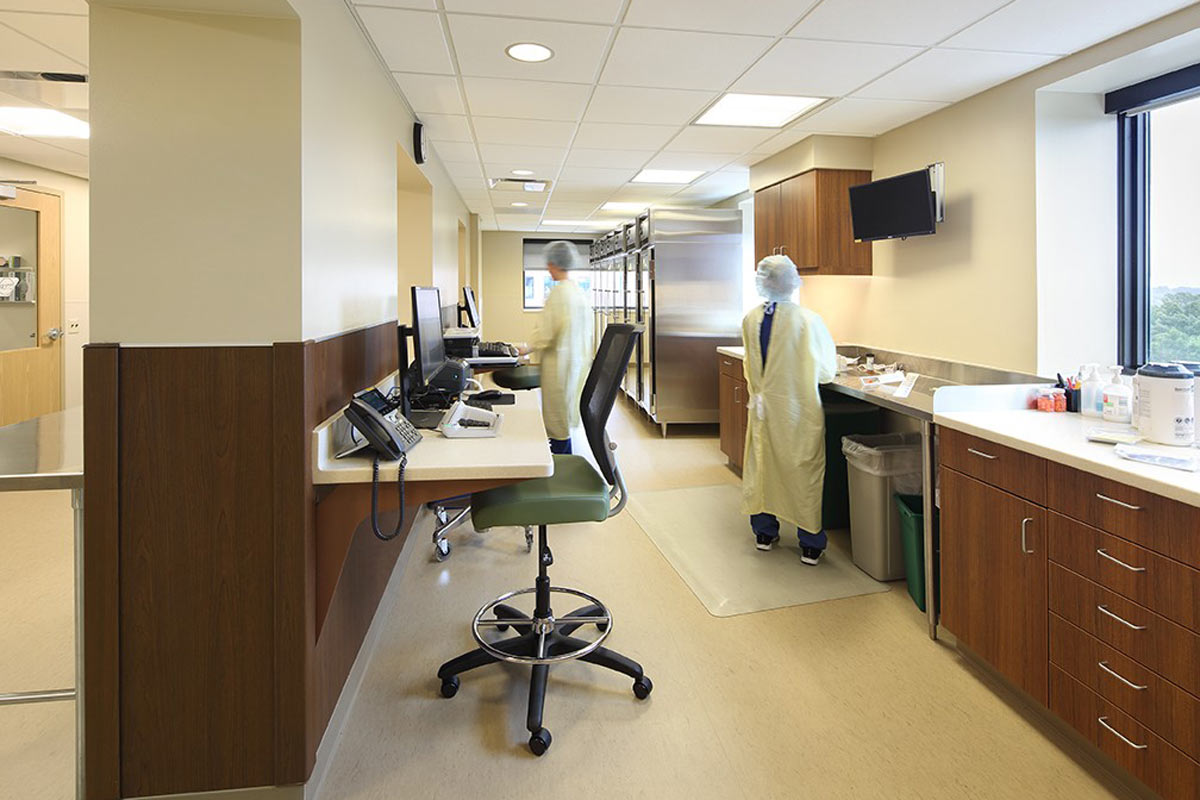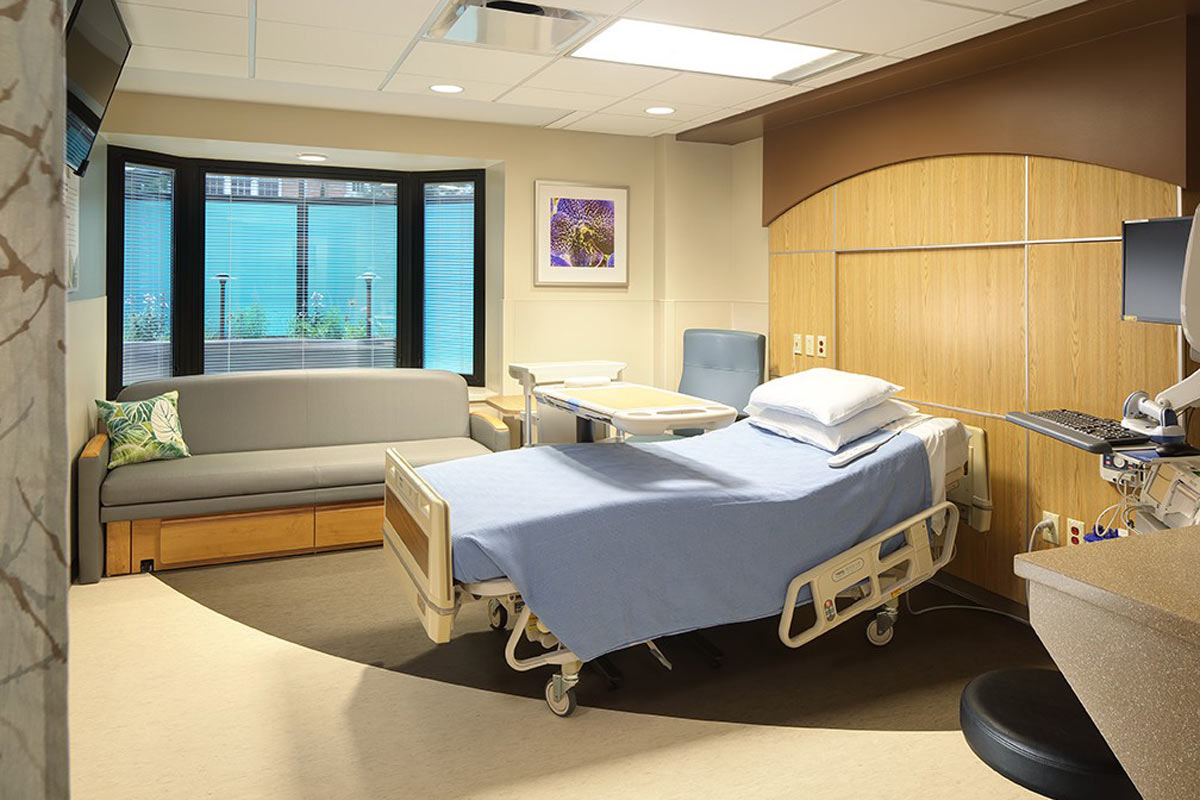



- Healthcare
UnityPoint Health – Meriter Women & Infants Center

Square Footage:
Location:
UnityPoint Health-Meriter anticipated a 20% increase in births for 2018. To accommodate for this growth, UnityPoint Health-Meriter needed to relocate some of their existing services and renovate that existing space, to allow for a new triage area, neonatal intensive care unit, birthing suites, ultrasound rooms, antepartum rooms for women with high-risk pregnancies, and a new milk lab.
Construction has allowed UnityPoint Health-Meriterto make wayfinding for patients/visitors easier and help hospital staff deliver care more efficiently by dedicating the North Wing of the hospital to mother-baby care. For example, the existing OB Triage Unit (where a patient would go for any pregnancy-related concern) was located on the 4th floor, but now is on the hospital’s ground floor, with close access to the main lobby.
One of the biggest challenges on this project was keeping the existing departments fully functional throughout construction, including the departments we were working on (Ultrasound Diagnostics Center, Perinatal Clinic, Labor & Delivery, OB Triage, Antepartum, and NICU). Temporary infection control measures were implemented in each of the areas adjacent to construction, as they needed remain operational during all phases of construction.
The team also had to overcome a demanding, mission-critical schedule to turn over the Birthing Center Triage Unit. Enter prefabrication! The patient rooms included custom casework headwalls, which was a perfect opportunity for prefabrication. Our team worked with the casework supplier to prefabricate the units in their shop and ship them to the jobsite with minimal final assembly required on site. This helped accelerate schedule by allowing construction to continue in the patient rooms while the headwalls were constructed off site – operations that could not be done simultaneously in a traditional construction approach. In addition to the OB Triage, the headwalls were also prefabricated in the NICU, Antepartum and Labor & Delivery areas. By prefabricating the headwalls, the carpenters build/install time was reduced by 61%, the electricians reduced their install time by 50%, and the plumbing connection time was reduced by 65%.










