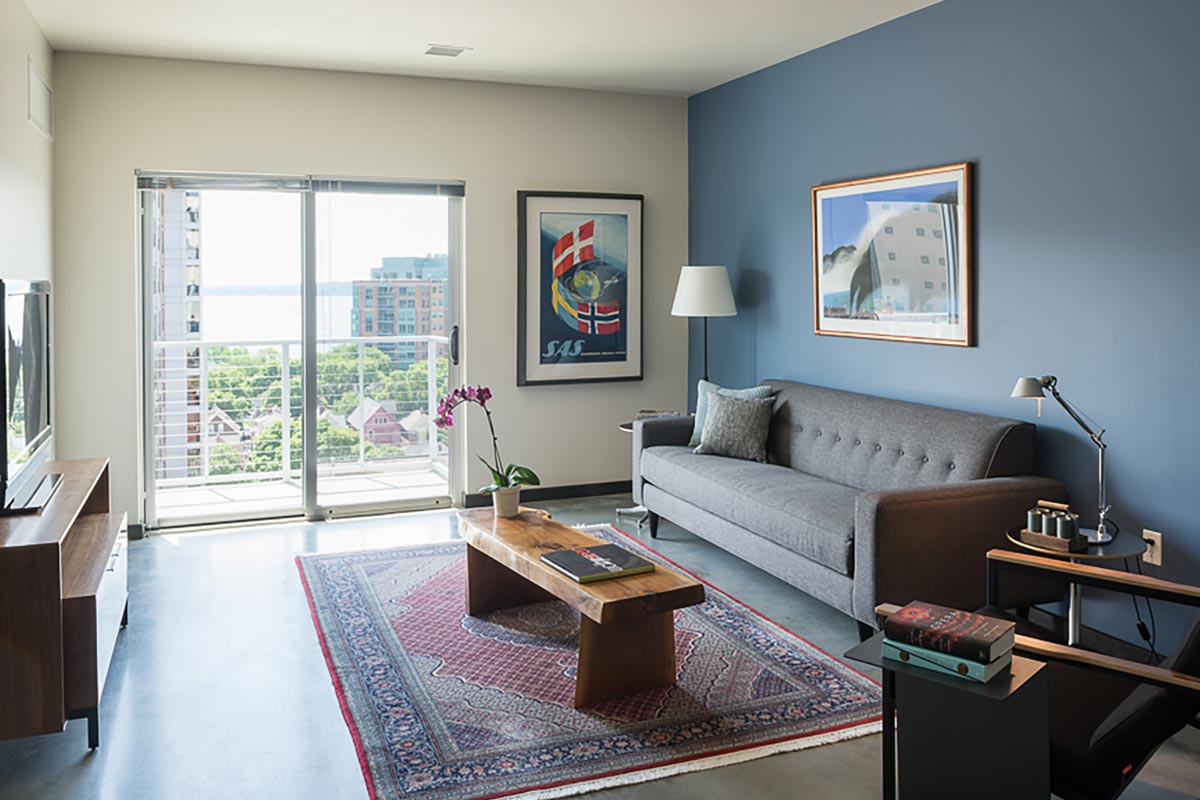



- Commercial
306 West Luxury Apartments

Square Footage:
Location:
At the corner of Main and Henry streets, 306 West Main is two blocks from the Capitol. Because of the tight location, the construction team had to arrange for just-in-time delivery. The project was on an aggressive schedule, and the abundance of construction taking place in the area made recruiting a difficult task. The residences of 306 West is designed in what is known as the International Style, an architectural style that emerged in the 1920s and 1930s.
The project consisted of 12 floors with 48 parking stalls located on both the lowest level (P2) and the first level. The building itself is a post-tensioned concrete frame. The exterior walls consist of metal studs/gypsum sheathing, watershed material, and mostly metal panel veneer and some stone veneer. The interior consists of a total of 172 apartment units, traditional and industrial finishes.











