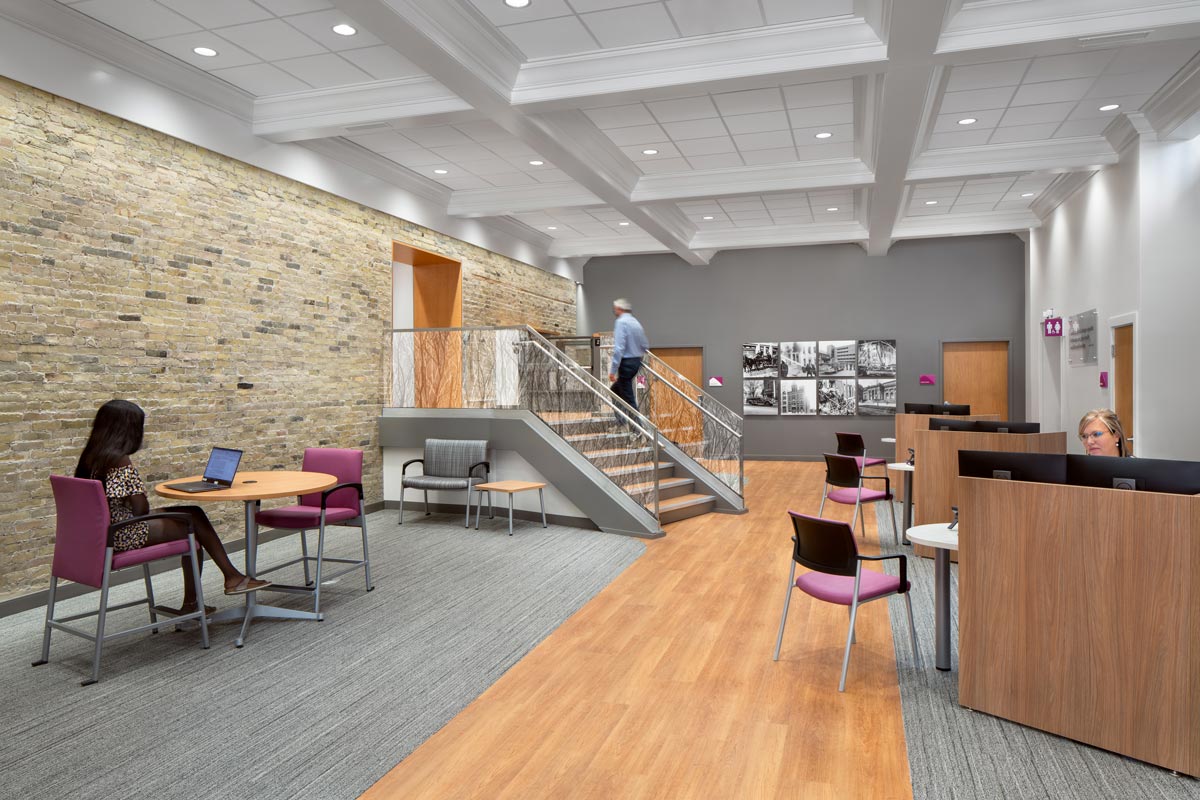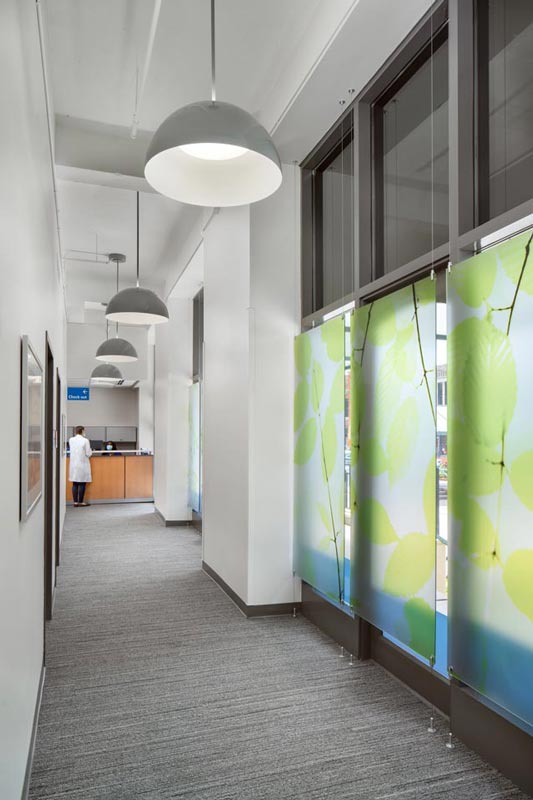


- Healthcare
Ascension Third Ward Clinic

Square Footage:
Location:
The clinic involved remodeling a historic firehouse and an adjacent office space into a medical office building. We had two challenges: accelerate the schedule and work within a confined space with limited laydown area for material, equipment, etc. To overcome this, we utilized prefabrication to expedite the schedule and reach the client’s goal of completing the project before the end of the fiscal year for Ascension, which was June 20th. To accomplish our goals, JP Cullen used prefabrication on the interior walls at the clinic. We created a space on-site to build the walls, saving on lead times for material and increasing our consistency.
Another challenge was combining three different spaces into one where the floor levels did not match up. Our Virtual, Design & Construction (VDC) team used 3D coordination to calculate what would need to be done before we began work by creating an elevation map. In addition to the floor flatness, our VDC team laser scanned the existing sprinkler system, plumbing, and beams before construction. In turn, we avoided significant issues, resulting in only one clash on the job.
Our efforts were worth it as we met the client’s schedule on time and were able to utilize our technology to advance the project.











