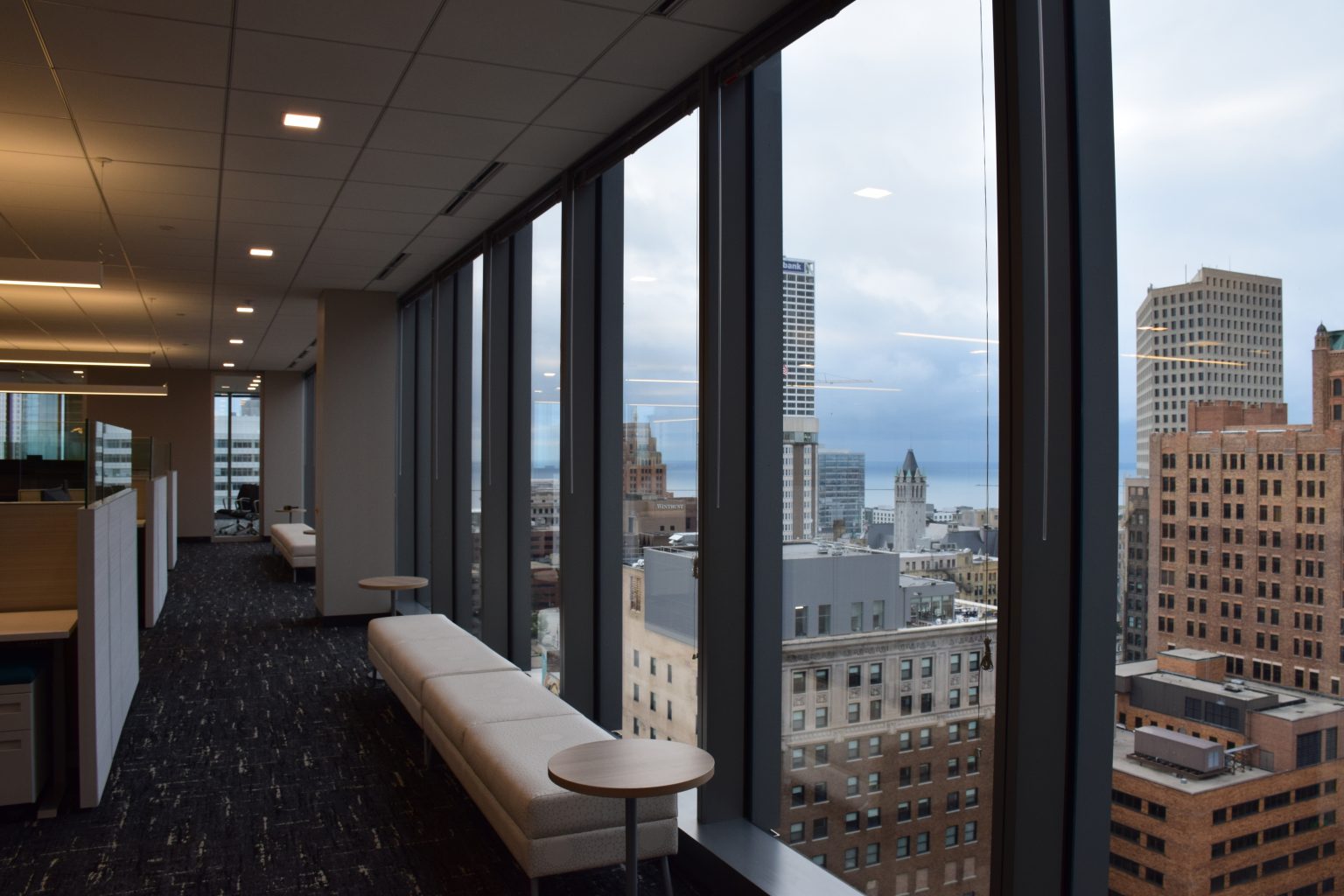




- Commercial
Baker Tilly Milwaukee Office
- Baker Tilly

Size:
Square Footage:
Location:
With Baker Tilly’s lease in the US Bank Building coming to an end, there was a pressing need to complete the tenant build-out project in the new BMO Tower space within a tight schedule of three months. To ensure a seamless transition, Baker Tilly engaged the services of JP Cullen, a trusted General Contractor with extensive experience in construction project.
A crucial aspect of the build-out project was to create a comprehensive understanding of the floor’s levelness. A level floor is essential for the successful layout of office spaces, the installation of doors, and the overall functionality of the workspace. Given the importance of this factor and the time-sensitive nature of the project, Baker Tilly sought a solution that could provide accurate information quickly.
To tackle the challenge of assessing floor levelness, JP Cullen’s project team turned to their in-house Virtual Design and Construction (VDC) team. The VDC team is well-versed in leveraging cutting-edge technology to enhance project planning, visualization, and execution.
By visualizing the elevation variations in a single PDF document, the project team could make informed decisions regarding adjustments to the layout and construction process. This enhanced accuracy in planning minimized the risk of errors during the build-out and door installation phases.










