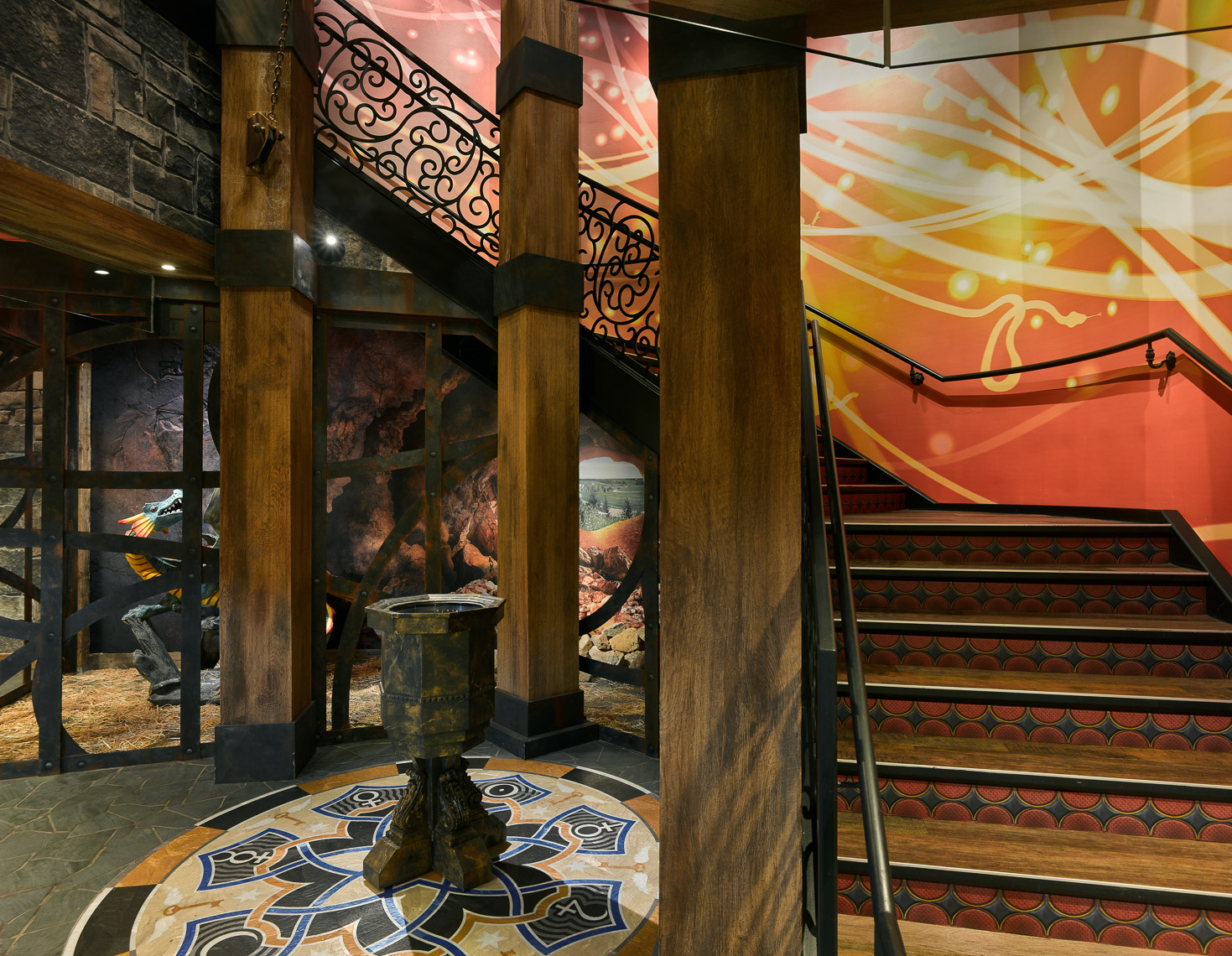




- Commercial
Epic Campus – Wizards Academy

Introducing the Wizards Academy Campus at Epic – a visionary project redefining modern corporate spaces. This addition to the Epic Campus comprises seven meticulously designed office buildings, housing approximately 2,332 offices, and accommodating over 2,310 staff members. The under-building parking structure efficiently houses nearly 2,245 vehicles for easy accessibility.
Completed in May 2016, the campus offers versatile conference rooms, two large training rooms, and a welcoming food-serving cafe, all boasting breathtaking views of the surrounding landscape and three primary courtyards. Skyways, tunnels, and bridges enhance employee travel and connect the buildings seamlessly. Conference rooms and offices provide views of the surrounding landscape and courtyards created by the interlocking Master Plan.
The Wizards Academy Campus at Epic embodies functionality, aesthetics, and innovation. Inspired by the character of Old English universities, the design delivers the illusion of load-bearing walls from bygone eras. Every detail, from brick coursing to paving patterns, was meticulously considered to offer a timeless experience. Step into a world where tradition meets innovation, as Wazards Campus stands as a testament to our commitment to architectural excellence and enduring inspiration.











