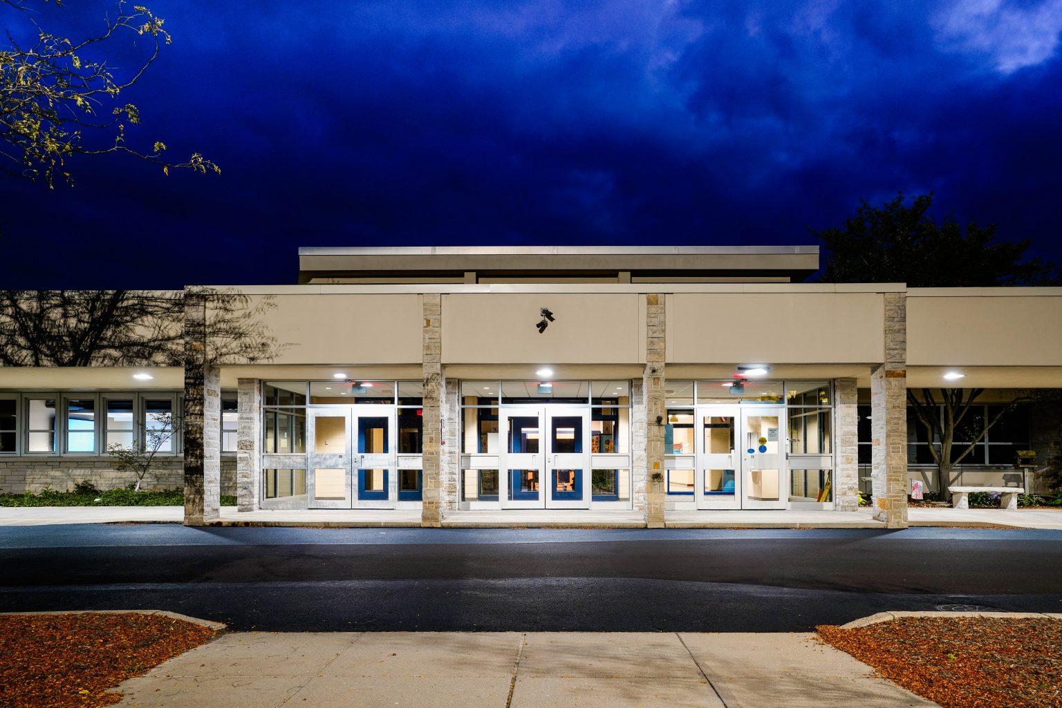
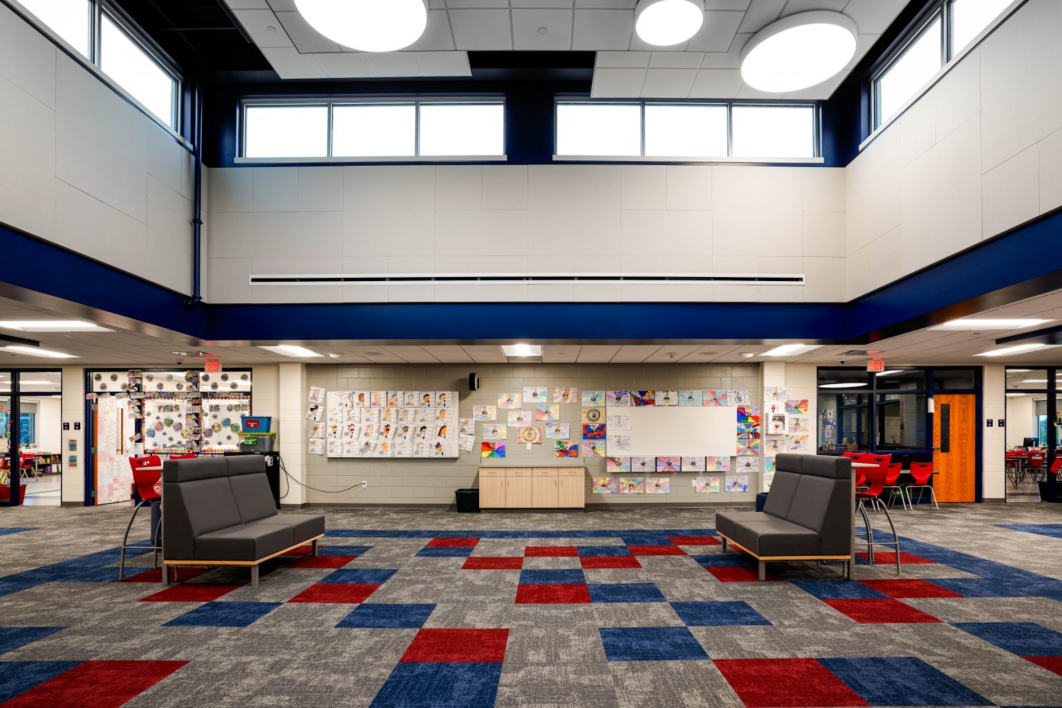
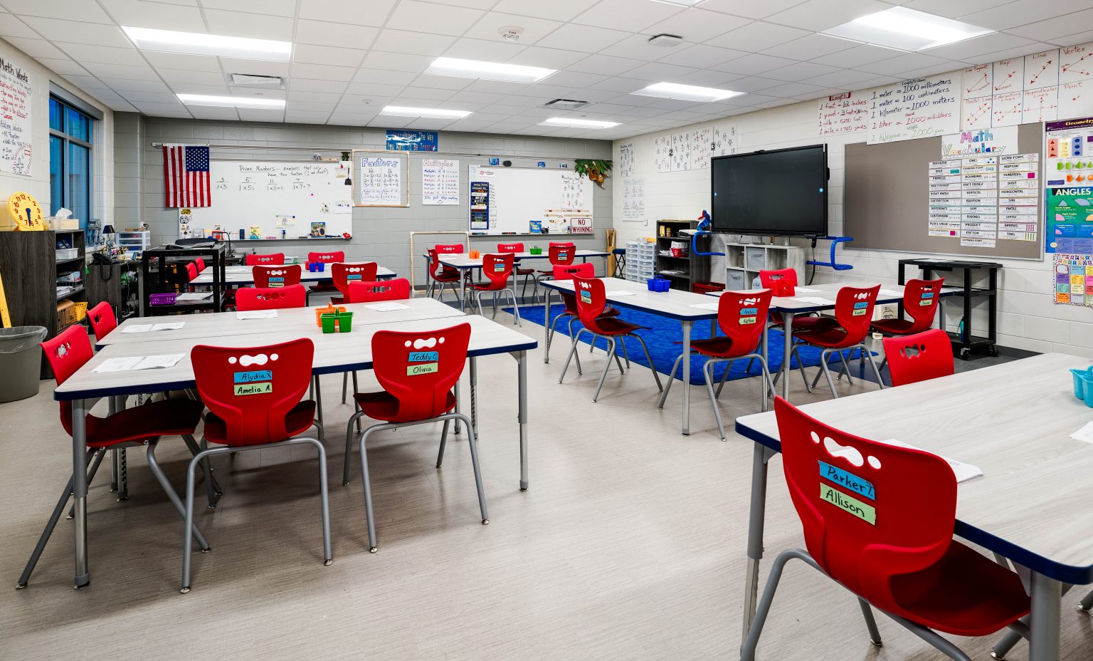
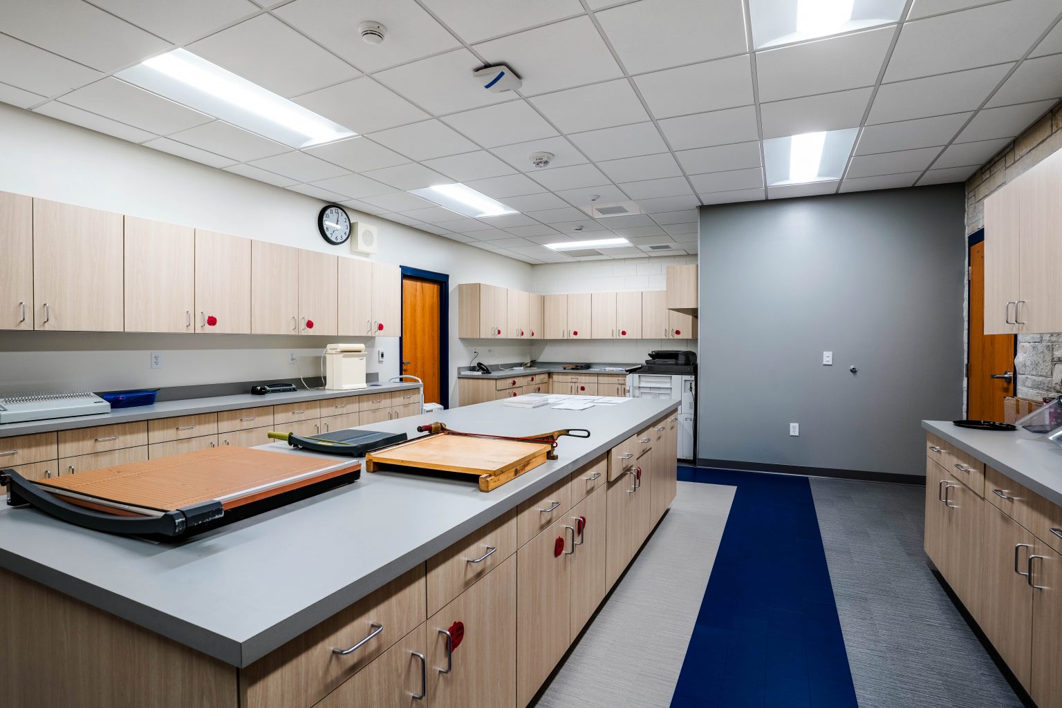
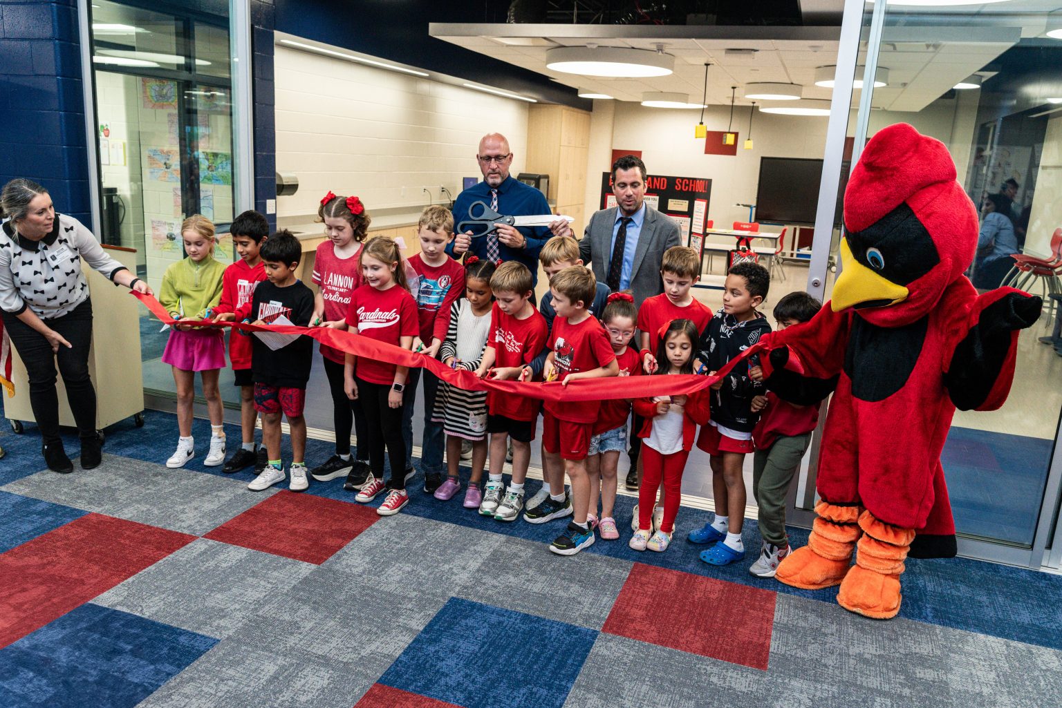
- Education
Hamilton Lannon Elementary School
- Hamilton School District
- Plunkett Raysich Architects

Size:
Location:
Teams:
Plunkett Raysich Architects
As part of the Hamilton School District’s April 2024 Referendum initiatives, Lannon Elementary School underwent a transformative expansion and renovation to better serve its growing student population and enhance learning environments.
Starting in January 2025, the project included a 14,550 square foot addition that brought new classrooms and administrative offices to the existing structure. This expansion supported the district’s commitment to providing modern, flexible learning spaces for students and staff.
In addition to the new construction, a 7,600 square foot summer blitz renovation revitalized key areas of the school, including existing classrooms, a conference room, and the main office. These upgrades improved functionality, comfort, and aesthetics, ensuring the school continued to meet the evolving needs of the community.










