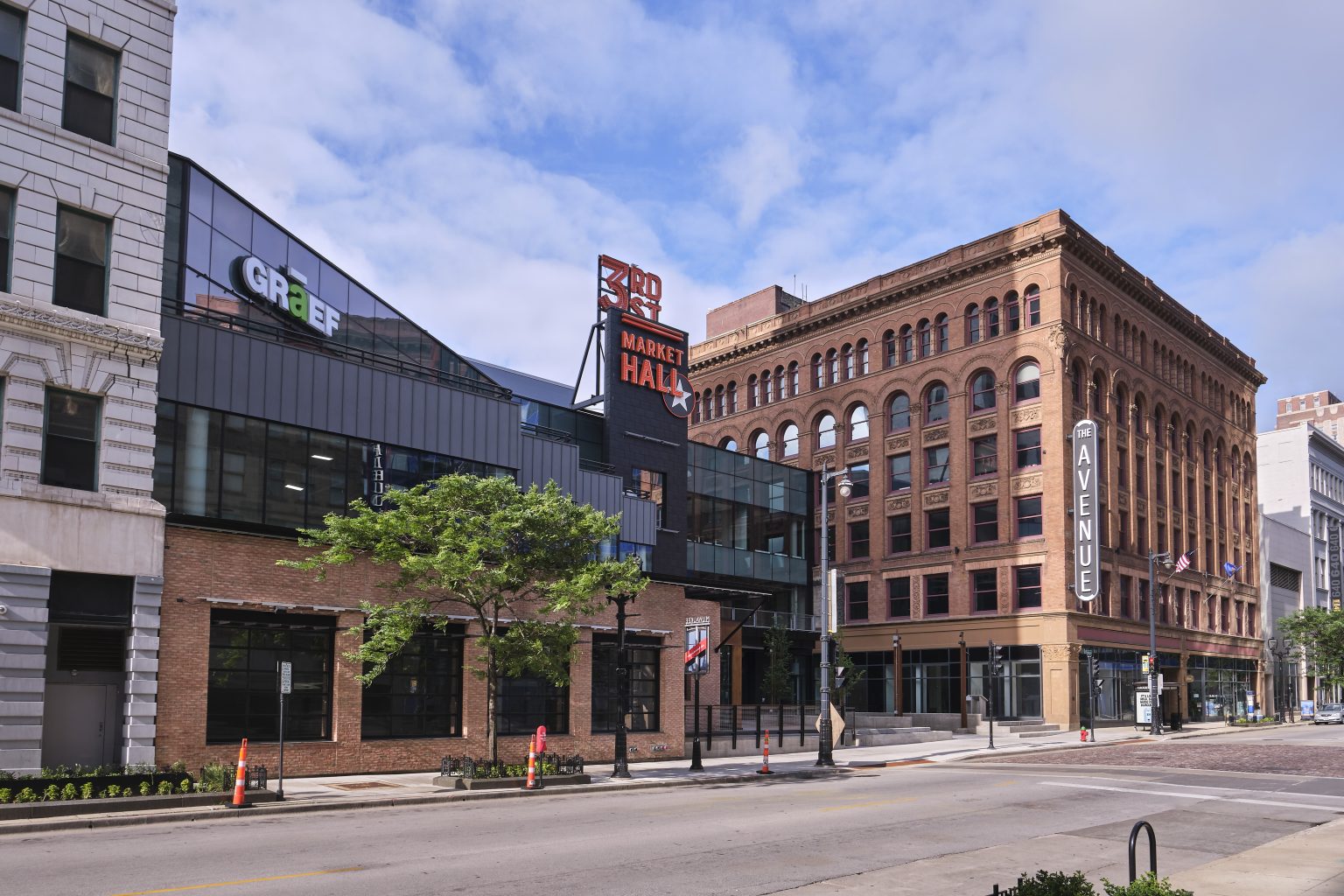






- Commercial
The Avenue Core and Shell
- Haggero's Mall, LLC

Square Footage:
Location:
Milwaukee’s new 3rd Street Market Hall was created as part of a larger adaptive re-use of the Grand Avenue Mall, a former urban shopping mall which was centrally located within the heart of the City’s downtown core. This 40,000 sqft space, featuring twenty local food and beverage vendors, has quickly become a popular downtown destination and a social anchor helping rejuvenate the surrounding Westown neighborhood.
In its former life as an urban mall the space was inwardly focused and lacked meaningful connections to the life of the city. In response the design team focused on creating invitations at multiple scales. From the exterior, an iconic tower and roof sign serves as visual terminus to N Dr MLK Drive (formerly 3rd Street). At its base, a new civic plaza and building entrance connects to the city fabric.
Our scope of work for the project including remodeling of three floors including approximately $1 million worth of structural steel. The former third floor food court became office space for the anchor tenant Graef (which we also renovated). A new food hall occupies the first floor, which we did the core and shell for, but did not build out the individual spaces.











