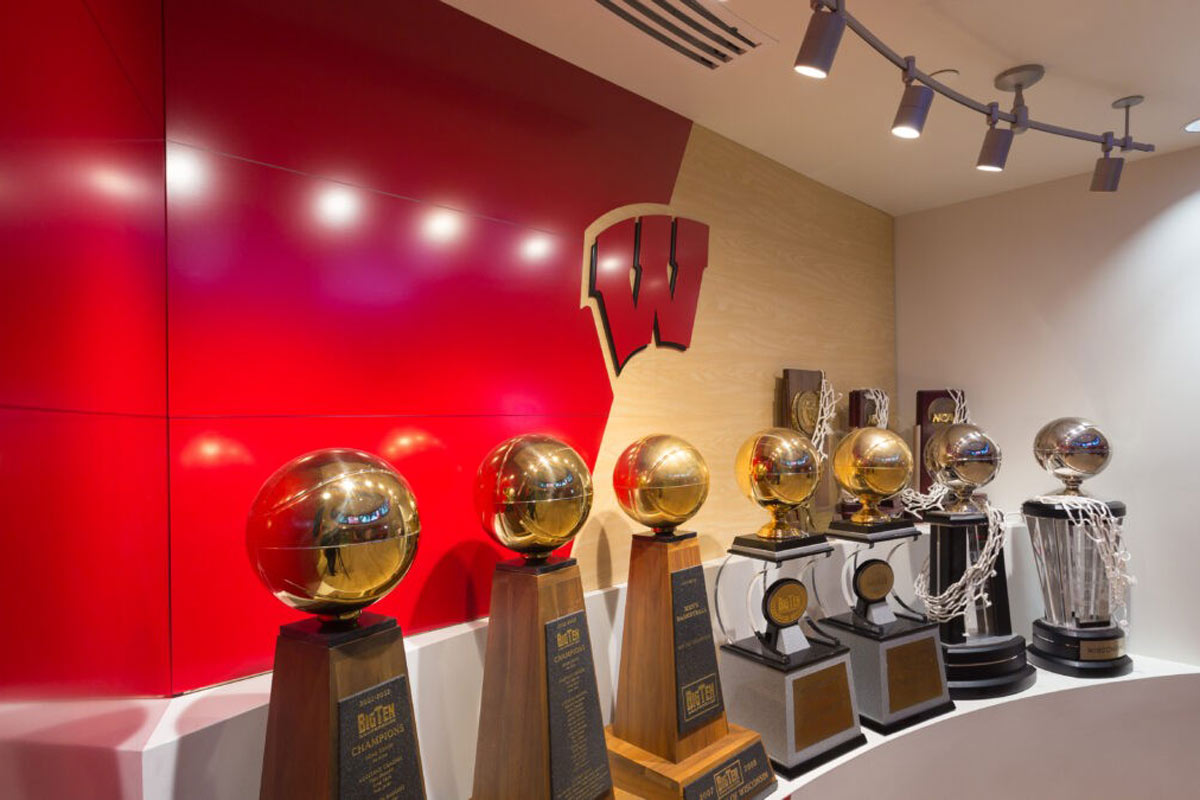



- Commercial, Education
UW-Madison Basketball & Hockey Offices

Square Footage:
Location:
The University of Wisconsin Athletics Department wanted to update the offices and recruiting space for the basketball program, in keeping with recent updates to other varsity sports spaces on campus. The existing spaces were expanded to provide additional support space, and a meeting room better suited for recruiting efforts to host prospective players and families.
Both Men’s basketball and hockey are located within this section of the bowl in Camp Randall Stadium so the shared entrance was also updated to enable both programs to incorporate new glass entry doors to their suites, showcasing each teams successful history.
A key feature of the basketball suite was the separate lobby/waiting room, known as the “WOW room”, a circular space feature trophies, images, and a display of Badgers in the NBA. A reception area off the far side of the circle connects an inner corridor of offices for assistance and other support staff. Along with the wow room the conference room plays a prominent role in recruitment, a glass door and sidelight allows daylight and views of the surround campus to penetrate into the conference room.










