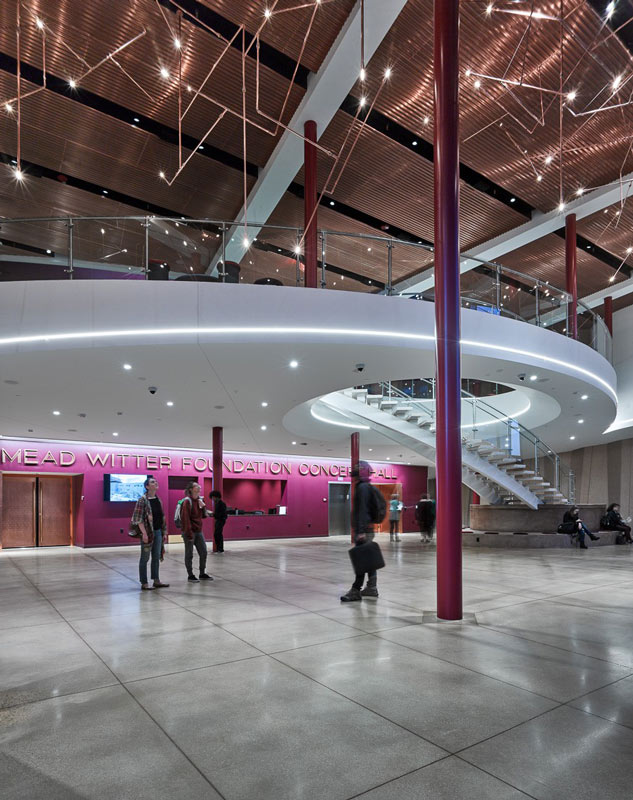







- Education
UW-Madison Hamel Music Center

Square Footage:
Location:
This 76,000 sqft building features state-of-the-art acoustic and recording technology. It was designed to host a wide range of events – from formal recitals to elegant receptions and educational talks/classes.
The Hamel Music Center feature a large-ensemble rehearsal hall with a distinctive corner window that overlooks the campus’ arts corridor. The Mead Witter Foundation Concert Hall auditorium seats more than 650 and has an expansive stage. The Collins Recital Hall auditorium seats more than 300 and is designed to allow the audience to see the stage no matter where they are seated. A large rehearsal room, performer support spaces, a public lobby and atrium/entrance space and office and building support for the UW-Madison School of Music are also housed in this new facility.
The structure of the building is a hybrid of steel, concrete walls, and a few glulam beams. Steel framing and decking rises from the basement and supports all floors and roof areas. However, the Concert Hall is framed by 80′ tall walls poured with self-consolidating concrete and braces steel on all sides. Large concrete acoustical chambers also rise 30’+ from a supported concrete slab on the second-floor level. The roof of the Recital Hall is framed by glulam beams and wooden decking. The exterior will consist of curtainwall window systems, V-Shaped precast panels, metal panels, and stone veneer.











