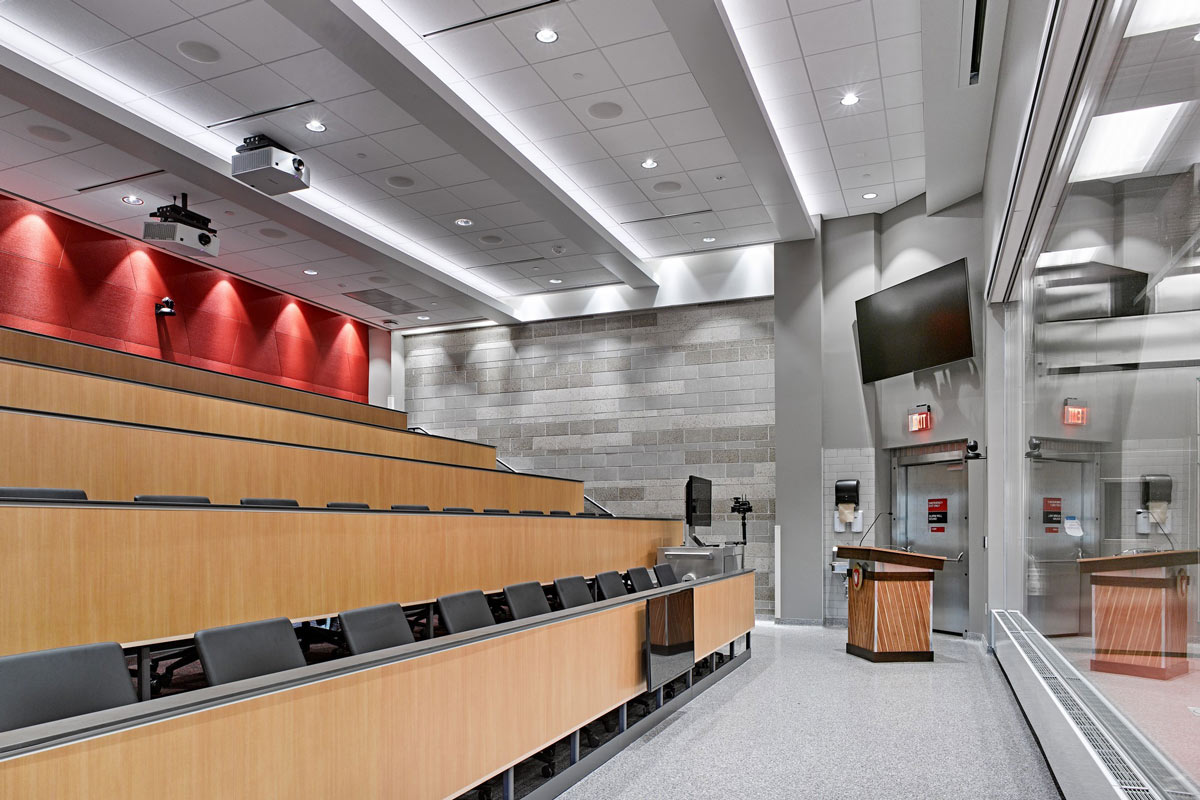









- Science & Technology
UW-Madison Meat Science & Animal Biologics Discovery Building
Client:
Square Footage:
67,450
Location:
Madison, Wisconsin

Client:
University of Wisconsin-Madison
Square Footage:
67,450
Location:
Madison, Wisconsin
The new 67,450 sqft building will strengthen Wisconsin’s meat industry by facilitating the development of modern meat processing and research while creating a pipeline of new talent to be future leaders in this field. This is the only facility in the world to house both a Biosafety Level 2 (BSL2) Lab and a USDA Certified Meat Processing Plant. In simple terms, this means researchers can be studying dangerous pathogens on one side of the building, while research for improved production methods are conducted safely in another, for example.
There are countless examples where the team had to be creative or challenge our ingenuity, including:
- Having to test pilot several different adhesive/bonding materials for the connection of the wall panels to the concrete formed floors (a six month process).
- When the building height was reduced, they had to modify the entire mechanical/utility systems to fit in a space between the upper and lower floors. Because of the intricate and precise design, BIM was utilized to ensure a fit.
- The 17’ x 11.5’ glass panels separating the lecture halls and the demonstration areas were so big they had to be installed before the wall structures could be done.
- Coloring the floors of rooms and hallways that had different degrees of sanitation requirements, indicating to people moving through the building when they had to re-wash or re-garb, or even change tools, tubs, etc.










