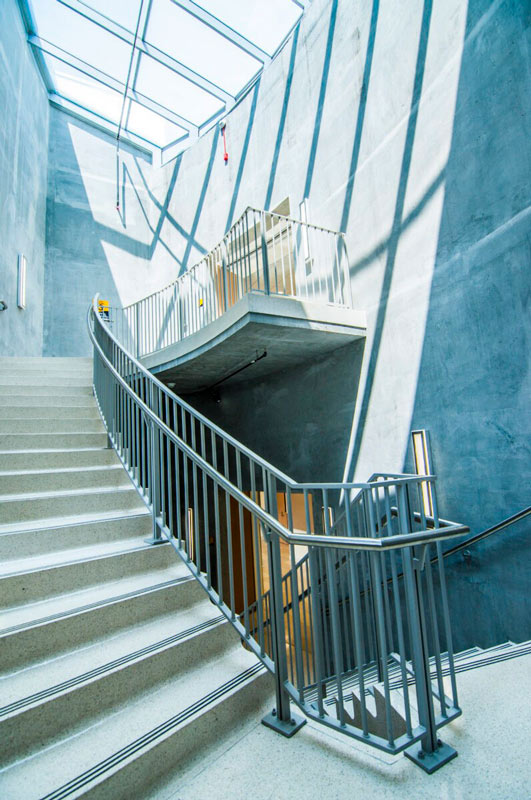





- Education, Science & Technology
UW-Milwaukee School of Freshwater Sciences

Size:
Location:
As the nation’s first school dedicated to the study of freshwater science, the School of Freshwater Sciences building, a three story, $39 million project for the University of Wisconsin-Milwaukee continues UWM’s 40-year history of innovative water research.
This 92,000 sqft research building features biosecure and quarantine labs (ABSL-3) for studying aquatic species, a pathogen testing facility and the first DNA sequencing lab in the United States dedicated to water and environmental issues. It also features collaborative space and instructional spaces for student experience and learning.
Specific labs include data visualization labs to model lake dynamics and how contaminants move through the system; faculty research labs for dedicated teams of students, technicians and research assistants; the analytical core facility that is a collection of five labs, specializing in organics, inorganics, nutrients, radiology and microbiology; DNA sequencing lab dedicated to uncovering pathogens in urban infrastructure and determining impacts of pharmaceutical contaminants in the world’s surface waters; fish research labs to facilitate the development of new aquaculture technologies; and quarantine and biosecure labs to research diseases in fish populations.
The design of this facility speaks to its uniqueness. Its linear form compliments the narrow site and seamlessly connects to the existing building, a converted ceramic tile factory. The interior continues the design theme with curving staircases, reception desks, hallways and ceilings. Office spaces are placed along the windows to capture natural light, while the lab spaces are in the interior for better control of light and temperature. The addition was designed to meet LEED Silver certification guidelines, which is not an easy task for a research laboratory.
The overall design goal was to create a space that encourages collaboration, inspires ideas, celebrates the environment, promotes freshwater research, and attracts global interest. Inside and out, the building mimics the curves and colors of water with its many windows, open spaces and curving architecture. The addition’s linear form compliments the narrow site and seamlessly connects to the existing building to promote integration and collaboration between disciplines. The exterior’s southern exposure reflects the movement, flow, and reflectivity of water and incorporates carefully placed sunshades to make the best use of natural light for the interior. The primary functions in the building are interdisciplinary research labs, faculty and student offices, multi-purpose collaboration areas, and instructional spaces.










