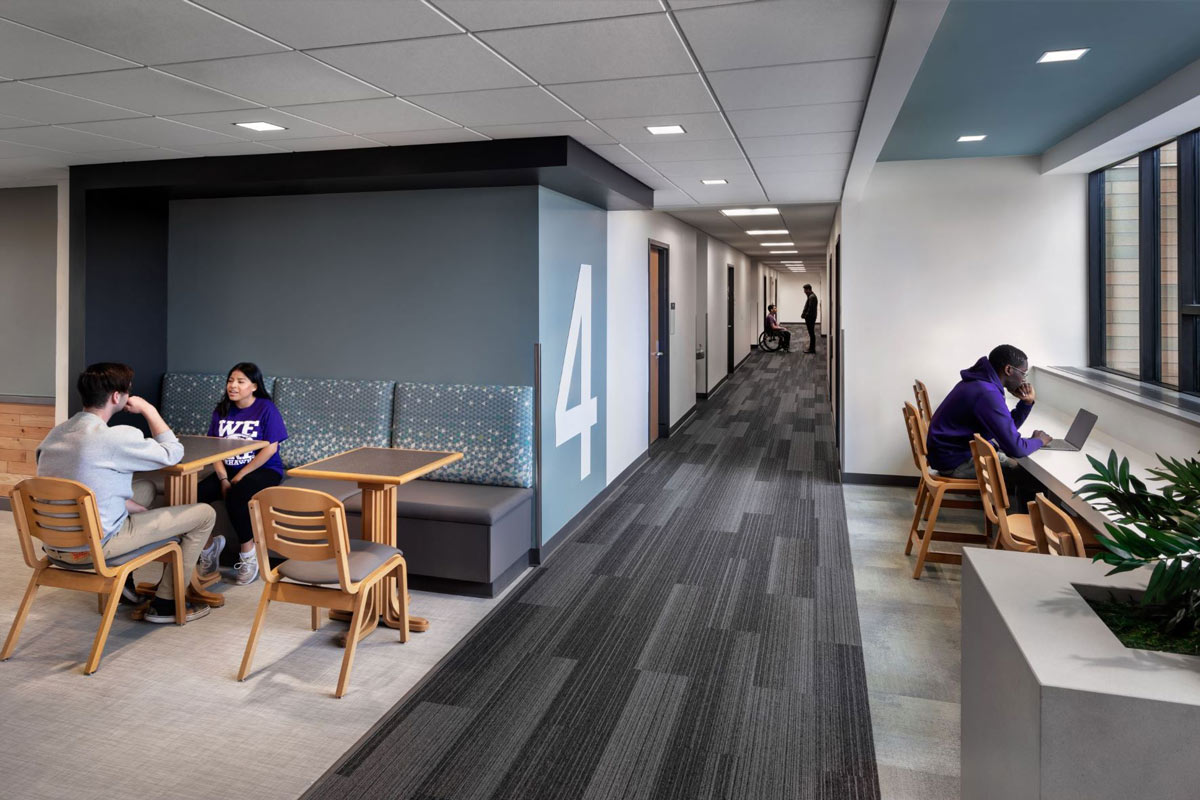





- Education
UW-Whitewater Ma’iingan Residence Hall

Square Footage:
Location:
This unique housing style is unlike any other on campus. Part of University of Wisconsin-Whitewater’s mission is to have an accessible campus for all their residents. The goal of this building was not only to have spaces that would meet the standard ADA requirements but to exceed those standards by creating an integrated and inclusive space for students of all mental and physical abilities.
The new six-stories plus a partial basement residence hall is home to 400 students per semester. Each living space is separated into two wings, called a house. Each house is then arranged into pods that consist of double occupancy bedrooms with a bathroom accessed from a shared space. This offers more privacy than a traditional dorm layout where everything is centralized and used by all members of that floor. However, each floor does have a centralized lounge with a variety of amenities such as a kitchenette.
There are also several Enhanced Accessible Rooms that are designed for students who require a live-in caretaker. These enhanced rooms make it possible for students to live in the dorm with their peers, allowing them to have a college experience away from home.
The first floor provides additional amenities for all students such as a computer lab, social area, kitchen, lounge, seminar/study rooms, and laundry facilities.











