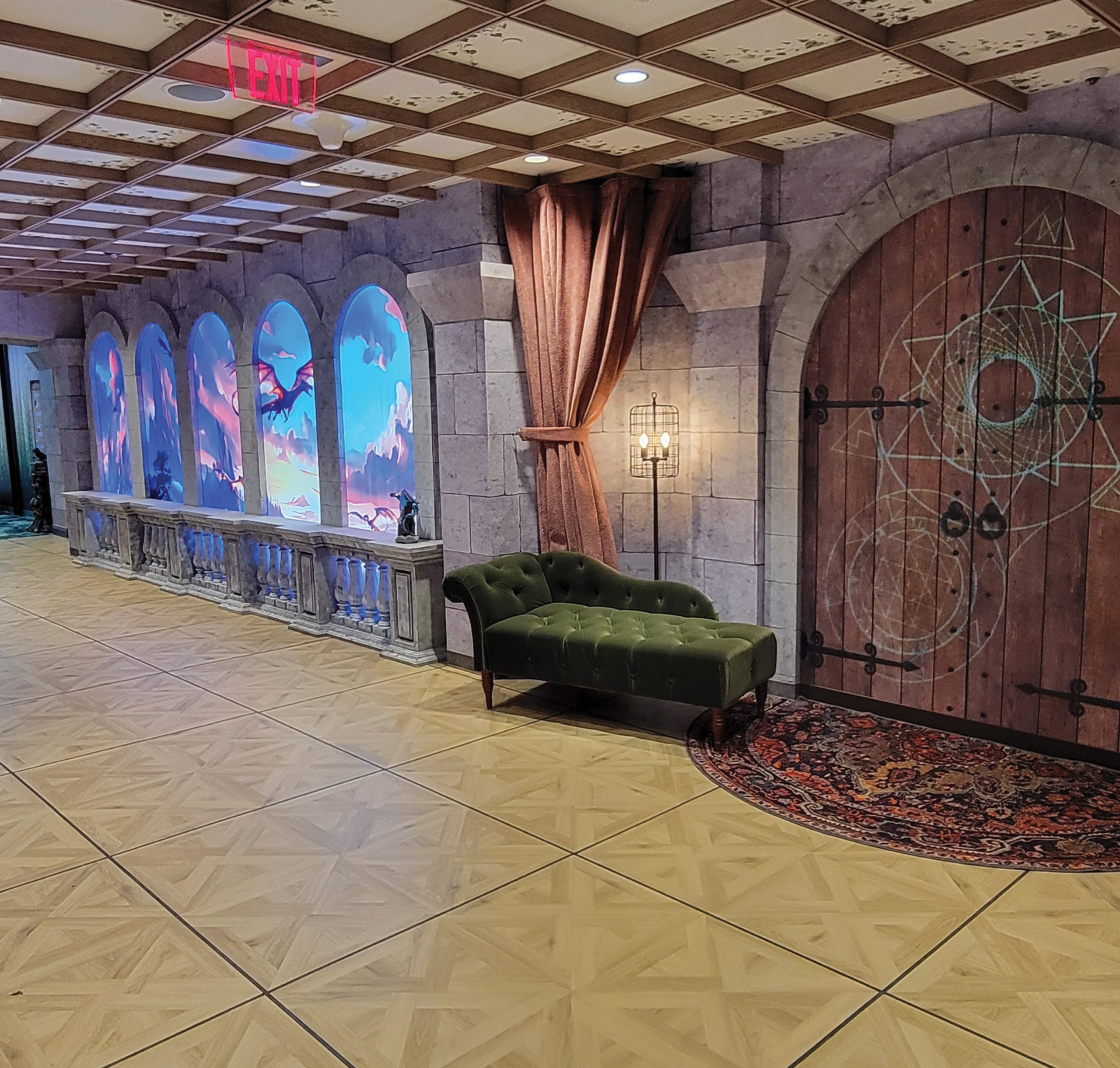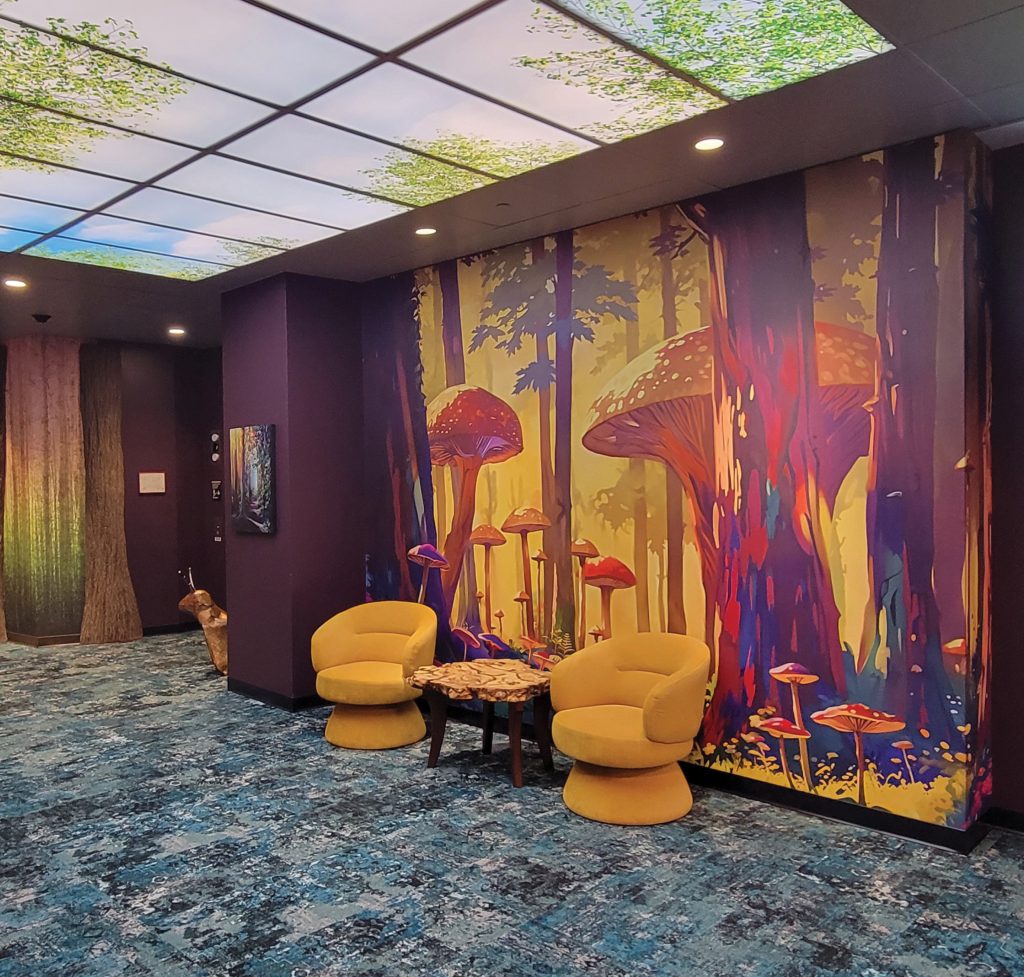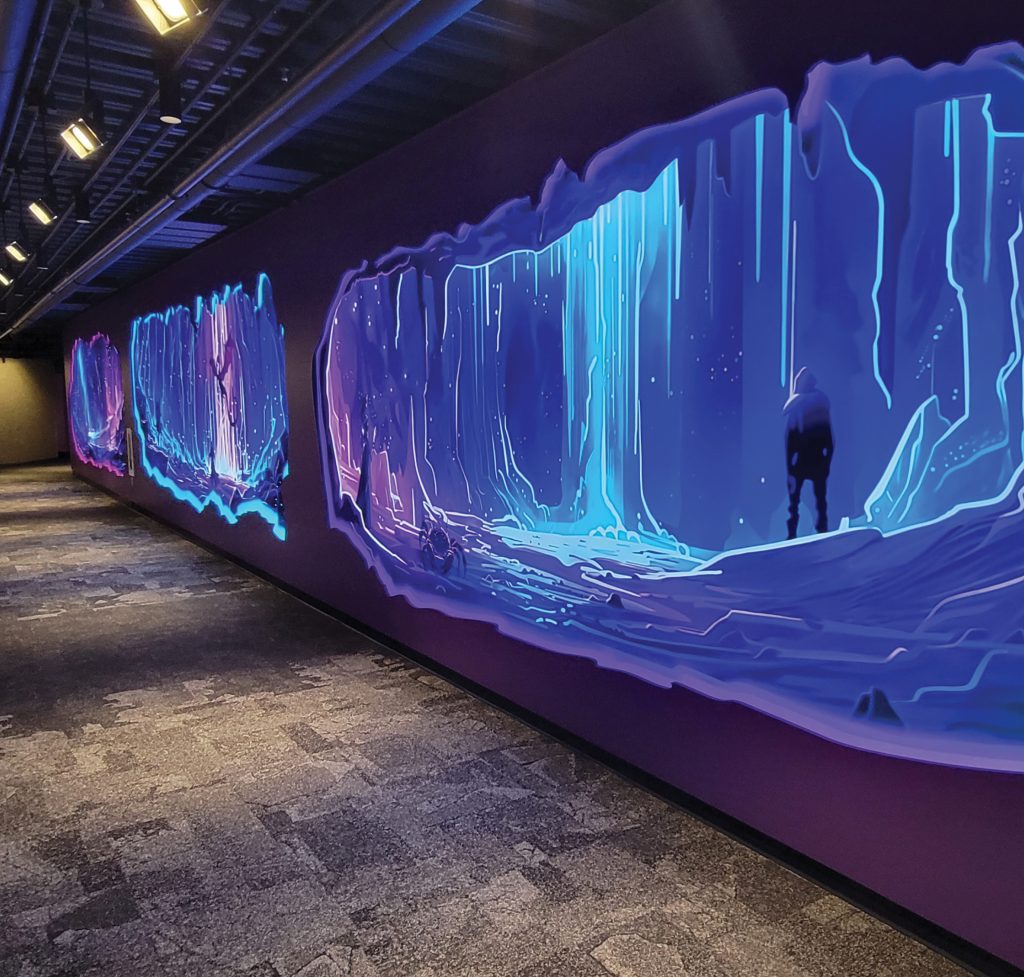Epic may be one of the world’s leading healthcare software companies, but you would have no idea walking through their campus. A visit to Epic’s campus feels less like stepping into corporate headquarters and more like entering a different world. Instead of seeing the stereotypical sterile office buildings, you’ll find a variety of themed offices and meeting spaces, such as The Barn, Emerald City, Wizards Academy, the Treehouse, and Deep Space Auditorium.
For Epic, themed environments aren’t just fun – they’re foundational. They reflect the company’s belief that creativity fuels innovation, sparks connection, and inspires collaboration. Judy Faulkner, the CEO, says their mission is to “Build a friendly environment that will attract and inspire talent and to ensure employees have a quiet, productive place to work.” Bringing these ambitious ideas to life isn’t easy; it takes a construction partner who can turn the fantastical into functional.
Curating Character/Details That Define the Space
When you’re building spaces as creative as Epic’s, standard materials and decorations just don’t cut it. Epic’s requests are often as unique as their designs, but we have always embraced the challenge. Before the days of Facebook Marketplace, project teams would scour Craigslist and coordinate pickups to find non-traditional materials and furniture. Though we continue this practice today, one project stands out: the up north cabin-themed executive conference room. The artwork and animal mounts that completed this space, taken from real cabins up north, were found by our team and approved by Epic. Because when the goal is to build something extraordinary, the little things matter just as much as the big ones. Below is an example of our most recent project partnered with Destree Design Architects for a Corridor Remodel:



Preserving the View, Expanding the Vision/A Venue Like No Other
Among the many imaginative spaces at Epic, none match the ambition of Deep Space. This 830,000 square foot, 11,4000-seat auditorium is unlike any meeting space in the corporate world. Incorporating a massive meeting space into the center of campus, without obstructing views, and before the User Group Meeting in September of 2013, proved to be difficult. Since building up was not an option, the “cave” idea emerged. In May of 2011, construction began on the 5-story auditorium. Our 1,400-person team accomplished what many might have called an “impossible build,” with no major safety incidents and continuously updated construction plans, all while adhering to an extremely tight timeline. Today, Deep Space is an integral part of Epic’s learning campus, showcasing innovative construction techniques and teamwork. To learn more about the planning and building of Deep Space.
At Cullen, we don’t shy away from the unconventional. Whether it’s sourcing antique fixtures to finish a room or building a massive auditorium from the ground up, we meet bold ideas with thoughtful execution. Epic’s campus is proof of what’s possible when vision meets craftsmanship. To see more of how we go above and beyond for Epic, check our our featured projects.
– Author: Emma Kinzelman, Marketing Intern | About Emma: Currently, I am completing a summer internship program run through Blackhawk Technical College. I chose marketing because I’ve always loved the mix of creativity and strategy in the field. Marketing challenges me to think outside of the box to solve problems, create connections, and make a lasting impact. I’m excited to keep learning and growing as I prepare for a future in the world of business!











