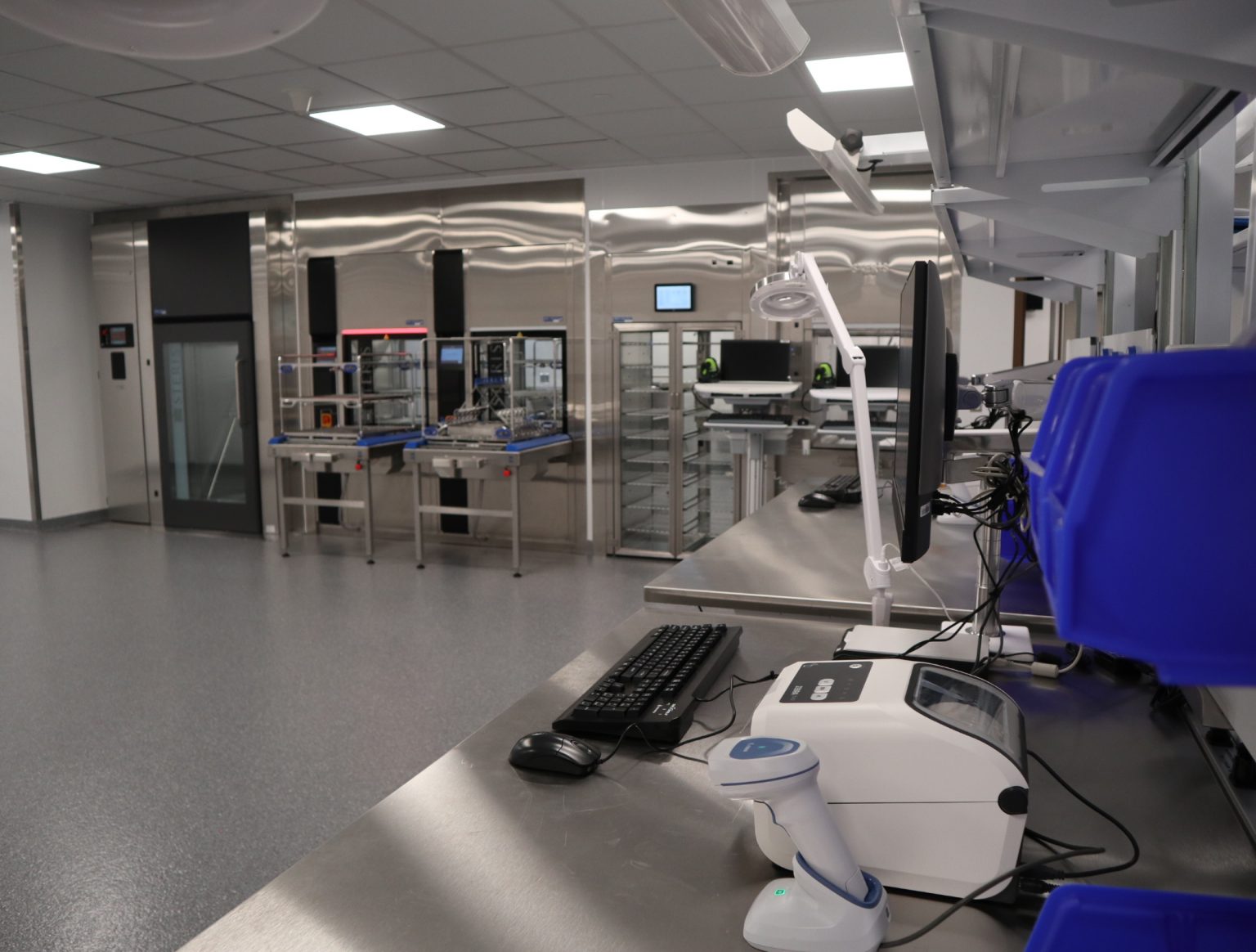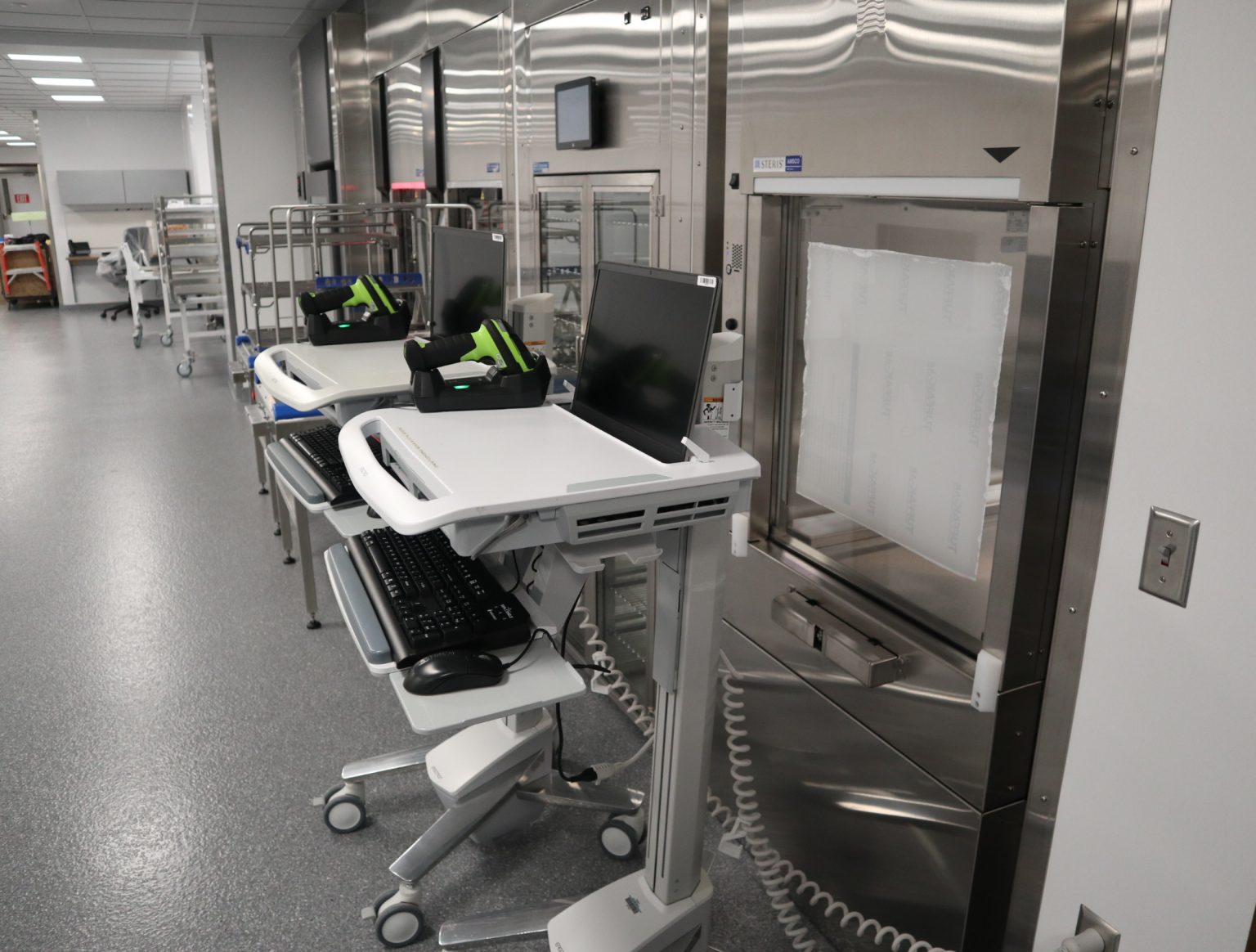

- Healthcare
Advocate Aurora Health Manitowoc Surgical Center

Square Footage:
Location:
The Manitowoc Surgical Optimization project significantly enhanced the operation room (OR) capacity, bringing increased capabilities and efficiency to the campus. The expansion involved remodeling the second floor of the hospital, increasing the number of ORs by 50%. The design incorporated flexibility to convert the additional ORs to Ambulatory/ASC billing if needed in the future.
In addition to the new ORs, the project included the renovation of 9,000 sqft for new endoscopy rooms, procedure rooms, prep/recovery rooms, and post-anesthesia care unit (PACU) bays. It also transformed the existing Day Surgery Surgical Services into a new Ambulatory Surgical Center, along with 4,000 square feet of renovations for the Sterile Processing Department and Vendor area.
Initial enabling phases encompass maximized food service space utilization, relocating medical records, created additional hoteling office space, relocating the Physicians’ Lounge, and established a Physician On-call Room, along with the relocation of Facilites Space and BioMed Storage.
Construction was strategically phased to ensure that occupied spaces in the existing building remained fully operational throughout the process.










