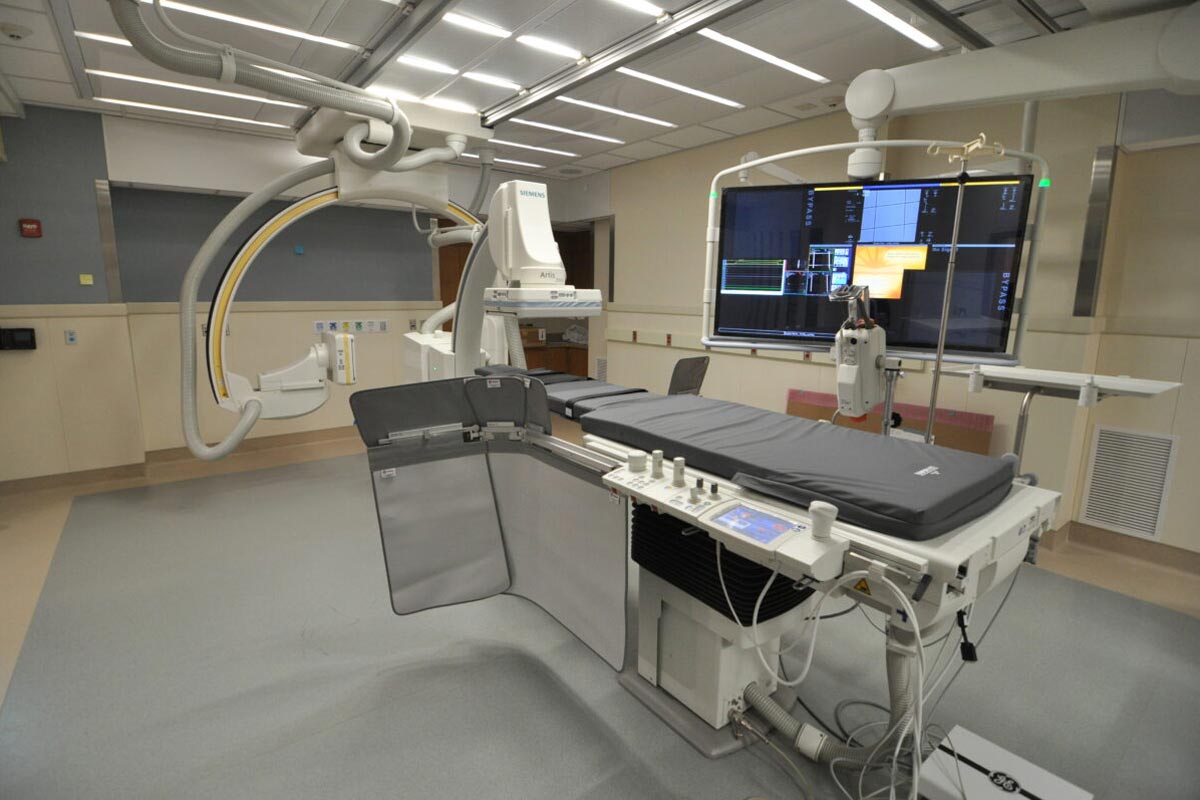



Things weren’t going well with the Ascension St. Francis Hospital renovation. The hospital was eager to introduce new equipment to an existing space, but the project had ground to a halt on four separate occasions because the equipment was taller than the ceilings in the rooms. The fundamental issue: the equipment for the interventional radiology suite and hybrid IR/Bi-Plane room needed more floor-to-ceiling room than the rooms in St. Francis Hospital had to give. Renovating the 6,694 square feet of space was a top priority for St. Francis as it would become a significant source of new revenue. Our team of experts conceived a plan and set to work making it a reality.
The first task: measure the space — precisely. We brought in our Virtual, Design & Construction team and used a 3D laser scanner to collect and define the dimensions. Within hours we captured 200+ million data points and measured the space down to one-hundredth of an inch. The result was a perfect 3D as-built of the existing rooms. The data clearly showed that using the specified ceiling system would not be possible — but the team would not give up that easily. They began to look into alternative options for the ceiling system, but nothing fit exactly what the project needed.
The project moved forward by developing a custom, ultra-low-profile ceiling system that allowed enough space for the equipment. Today the St. Francis Interventional Radiology Suite is operating at full speed, and the equipment has all the headroom it needs.










