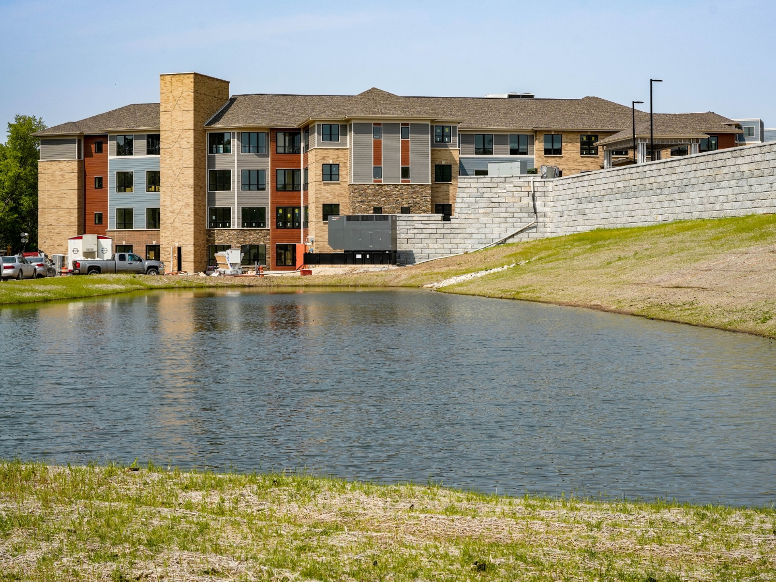
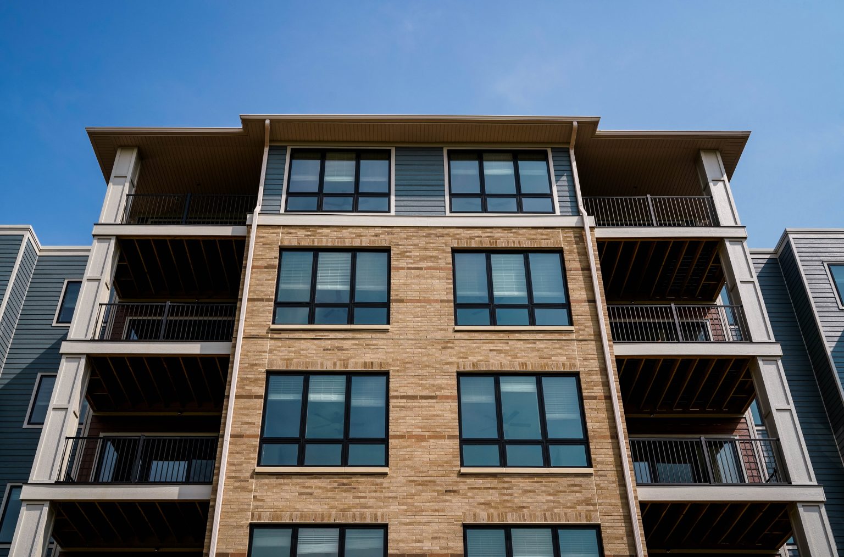

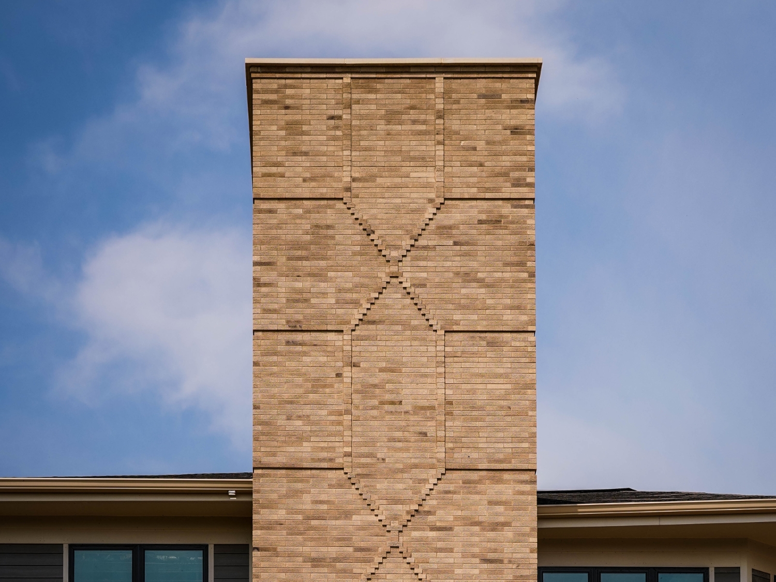
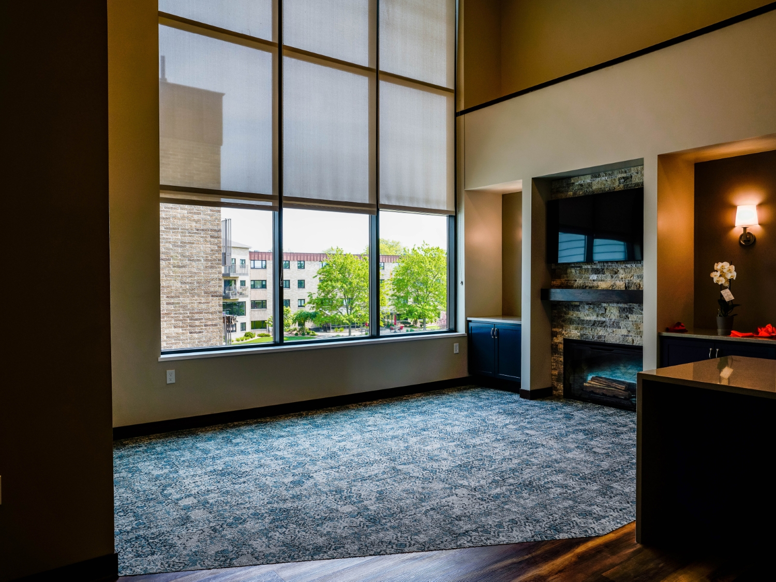
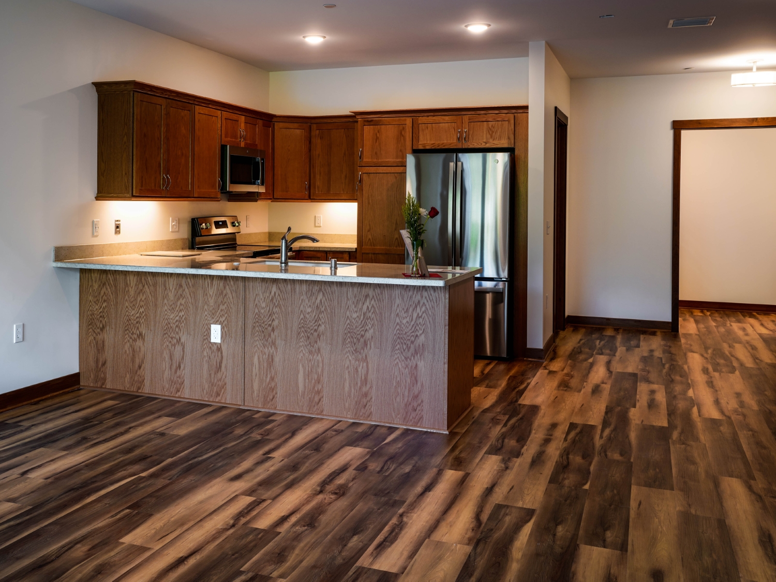
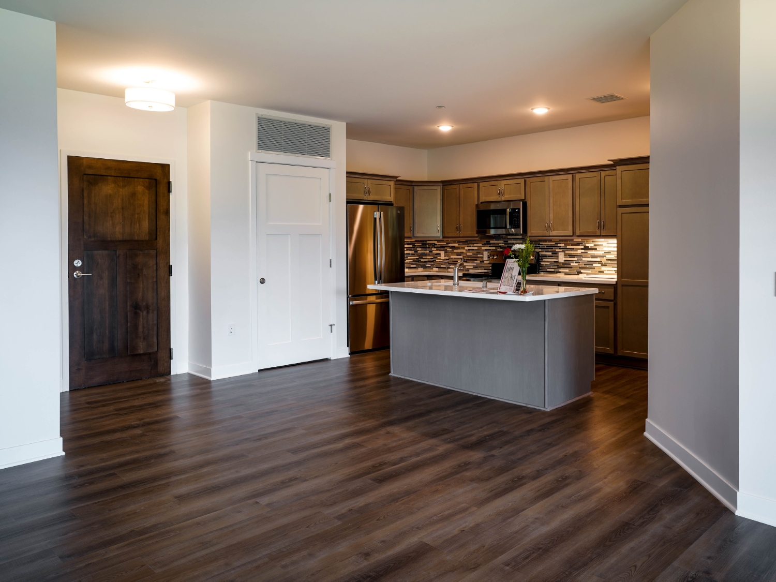
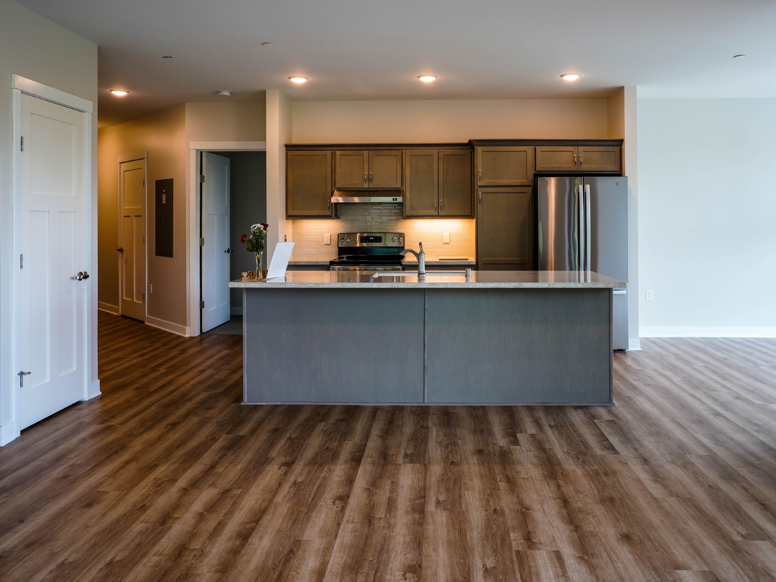
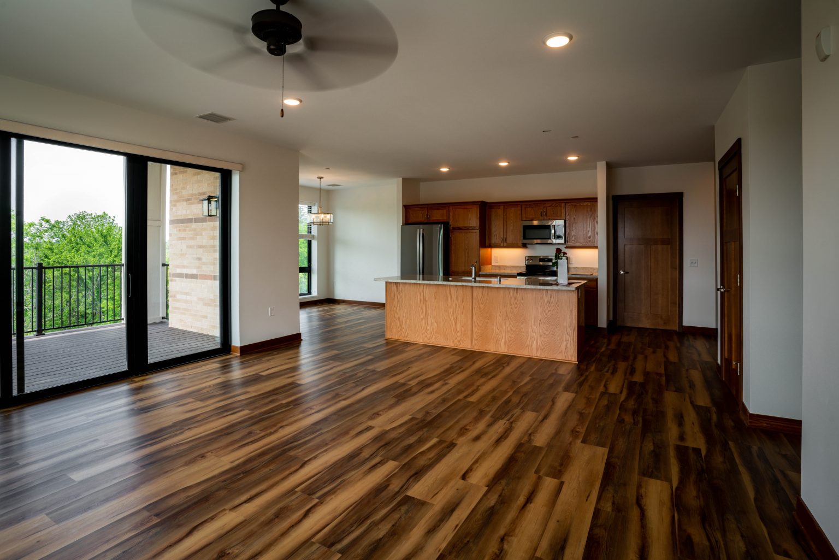
- Healthcare
Cedar Crest Campus Expansion

Our team of Healthcare construction experts successfully completed a comprehensive campus-wide renovation that expanded residential capacity, added an advanced wing dedicated to memory care, and enhanced the overall living experience for residents and patients. Spanning over 150,000 square feet, the project included a strategic combination of new construction, renovations, and additions across the campus.
Two major additions took shape- the CBRF and RCAC buildings, now accommodating over 30 new families. Each building is tailored to meet the unique needs of residents with one focused on Independent Living and the other dedicated to Assisted Living and Memory Care, providing specialized support from staff and medical professionals.
A newly constructed Clubhouse along the Rock River now serves as a vibrant hub for recreational and social activities, fostering engagement among residents. The project also included a phase of extensive interior renovations throughout the existing facility and a redesigned main entrance, offering a warm and welcoming environment for residents, guests, and staff alike.










