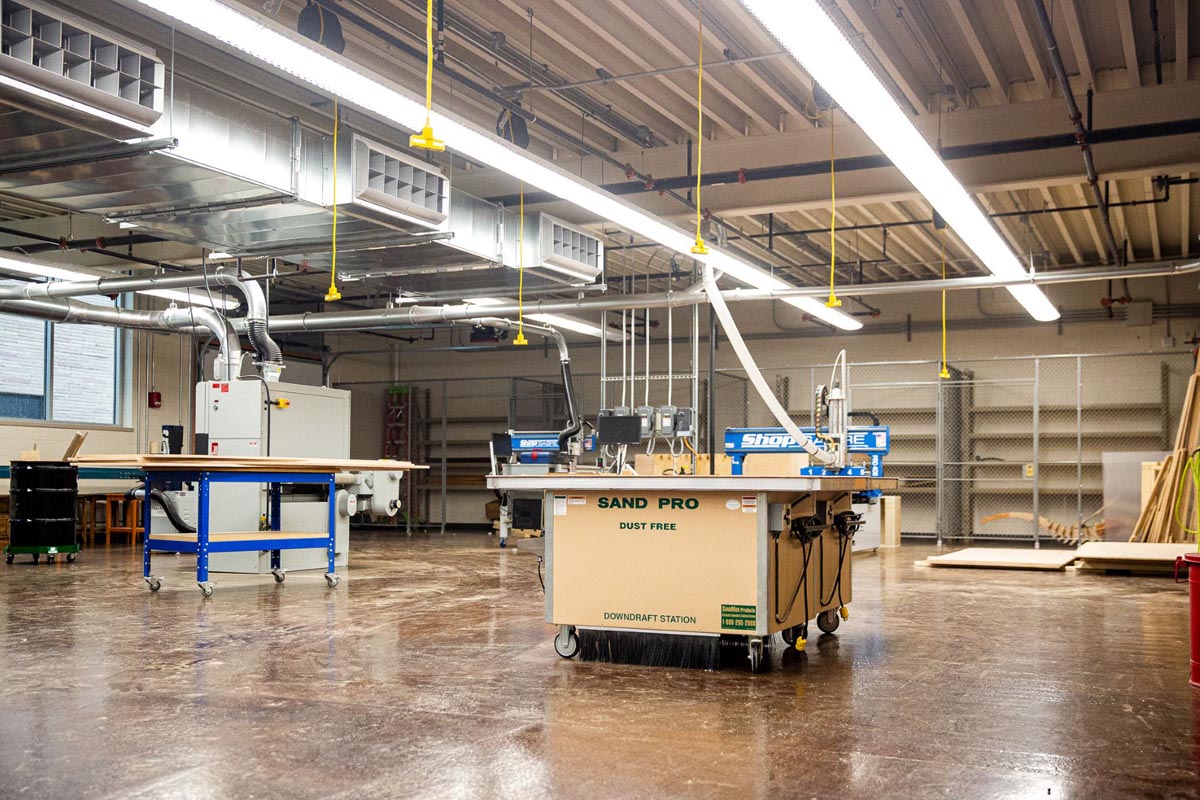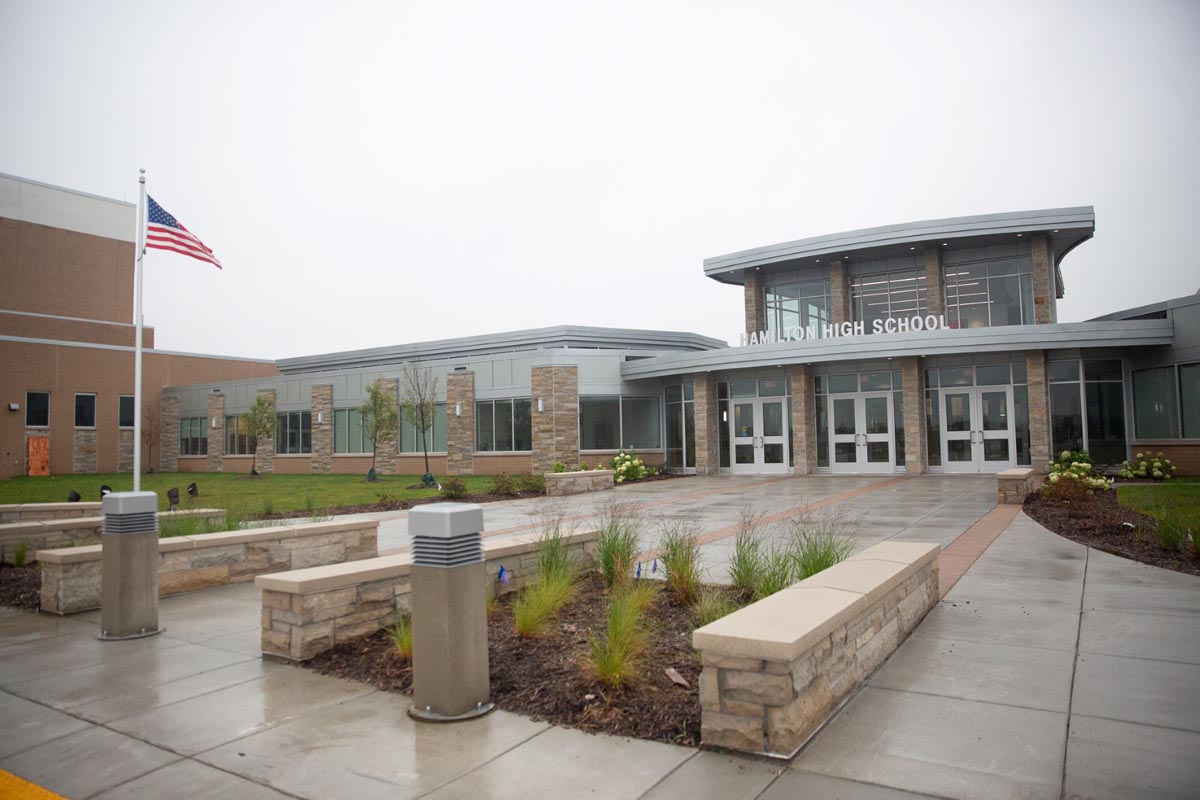




- Education
Hamilton High School

Square Footage:
Location:
In February 2018 Hamilton School District went to referendum for $57.4 million of construction projects, including the high school addition. Voters approved and passed the referendum by 62%. Because of construction cost savings on the project District taxpayers have a lower tax impact than predicted in the initial ask. Instead of a $1.37 increase in the mil rate that voters approved, property owners saw an increase of less than 55 cents – just over one-third of what was projected during the referendum.
This project brought on entirely new Applied Engineering and Technology Program to the high school, consisting of a new metal fabrication shop with state-of-the-art welding equipment, a manufacturing shop with new CNC machines, an engineering classroom that overlooks the manufacturing classroom so the students can view the parts that they designed being built, a new wood shop with new tools, and a graphics lab that can produce custom designed t-shirts. All of these spaces are air conditioned to keep the equipment in a climate-controlled environment. All of the shops also have a clean classroom that is separate from the shop so they have a clean learning environment to learn before going hands-on. Before this project the District just held class in the shops.
The other part of the project was renovating the District Office and High School Office to create a more secured entrance and functional space for administration – they doubled the office space they had prior.
With this project being an addition and renovation there were a few challenges. The first was the fire alarm system, the school had an old system that kept getting added on to and got to the point where older parts were no longer compatible with the newest system being installed in the new areas. We were able to overcome those issues by using our long-standing relationship with the electrical subcontractor, School District and local officials to make sure it was working correctly, compliant and safe for students at all times.
The renovation was also challenging because of its size, so we split it up over two summers but that still left a challenge – 20,000 sqft to gut, change structure, and remodel in roughly 10 weeks each summer while adhering to the District’s already in-place school schedule; they ended classes June 14 and needed to move back into the space to prep for school one week before Labor Day. Scheduling and strong subcontractor relationships helped us successfully complete the projects on time and under budget.











