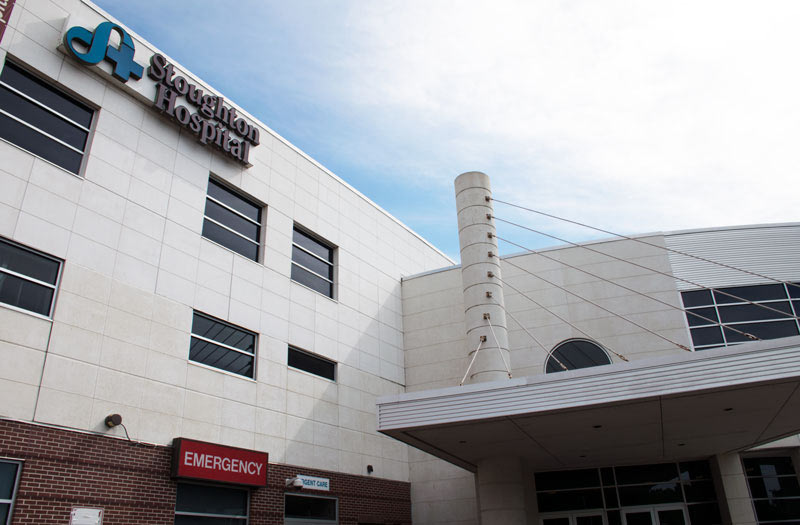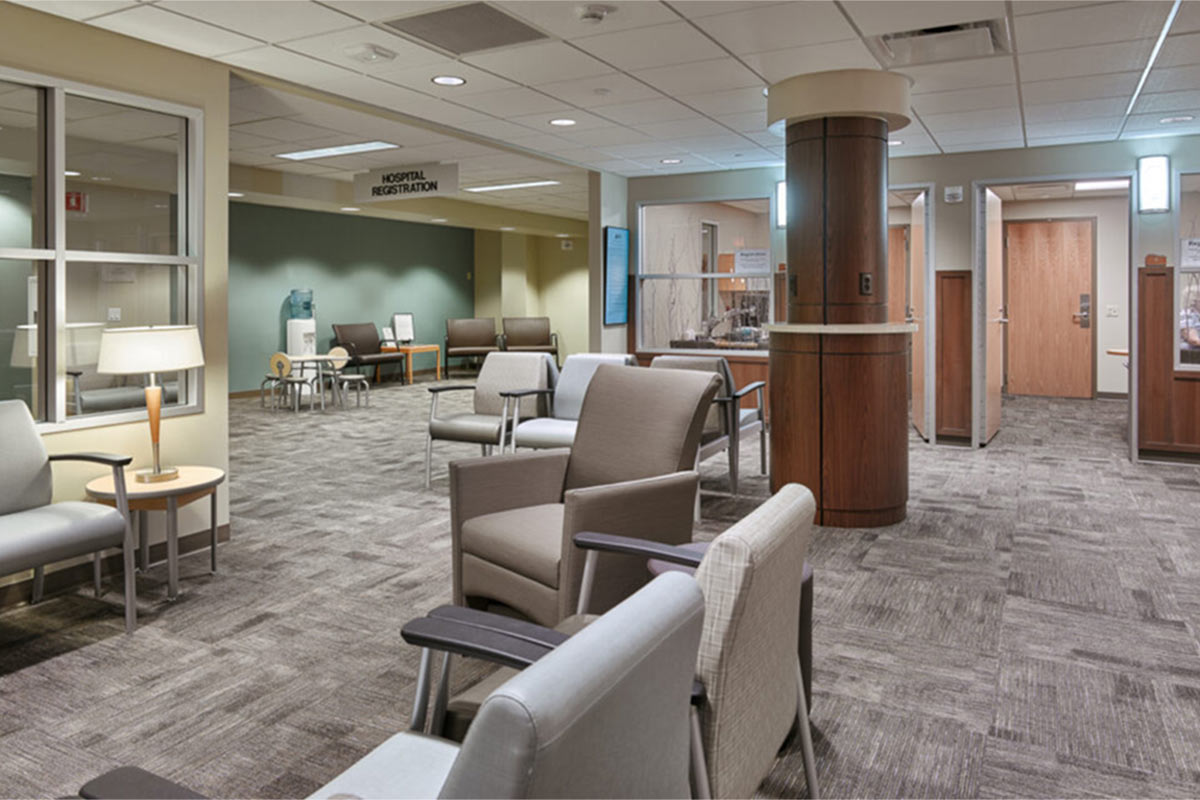




- Healthcare
Stoughton Hospital ED Renovation & Expansion

Square Footage:
Location:
Stoughton Hospital underwent a 35,693 sqft construction project to renovate and add on to the existing Emergency Department (ED) to increase patient privacy in all patient rooms and in the registration area. The addition filled a two-story void underneath an overhang with new ED space and also included a new ambulance bay to the west of the existing structure. The renovation allowed for expansion of the Day Surgery Department from thirteen to seventeen beds and provide designated space for a growing Infusion Therapy Services product line.
To keep the hospital fully operational, this project was completed in three main phases. Each phase took into account the space and room counts, guaranteeing all departments would remain running. With the existing hospital in such close proximity to the construction, the phasing also incorporates the hospital’s schedule when it comes to activities that create noise and vibrations.
The two most critical parts of the phasing were for the relocation of all existing corridors and the new construction, which replaced their existing ambulance garage and ER entry. For the corridors, all egress paths had to be maintained, as well as department access with maximum clearances. For the new construction, planned routes had to be identified for all existing services and ER traffic, including working with Stoughton Hospital to accommodate Med Flight traffic.
In addition, the construction team also had daily check-in meetings with the facilities manager to address any concerns. These meetings provided the forum to discuss interim changes and incorporate their feedback into the planning of the work.
During this project, the Stoughton Hospital was always aware of how construction was impacting their operations and were able to provide feedback during the planning of the work, rather than when it was already underway. This process makes the work more efficient and builds trust with hospital staff.










