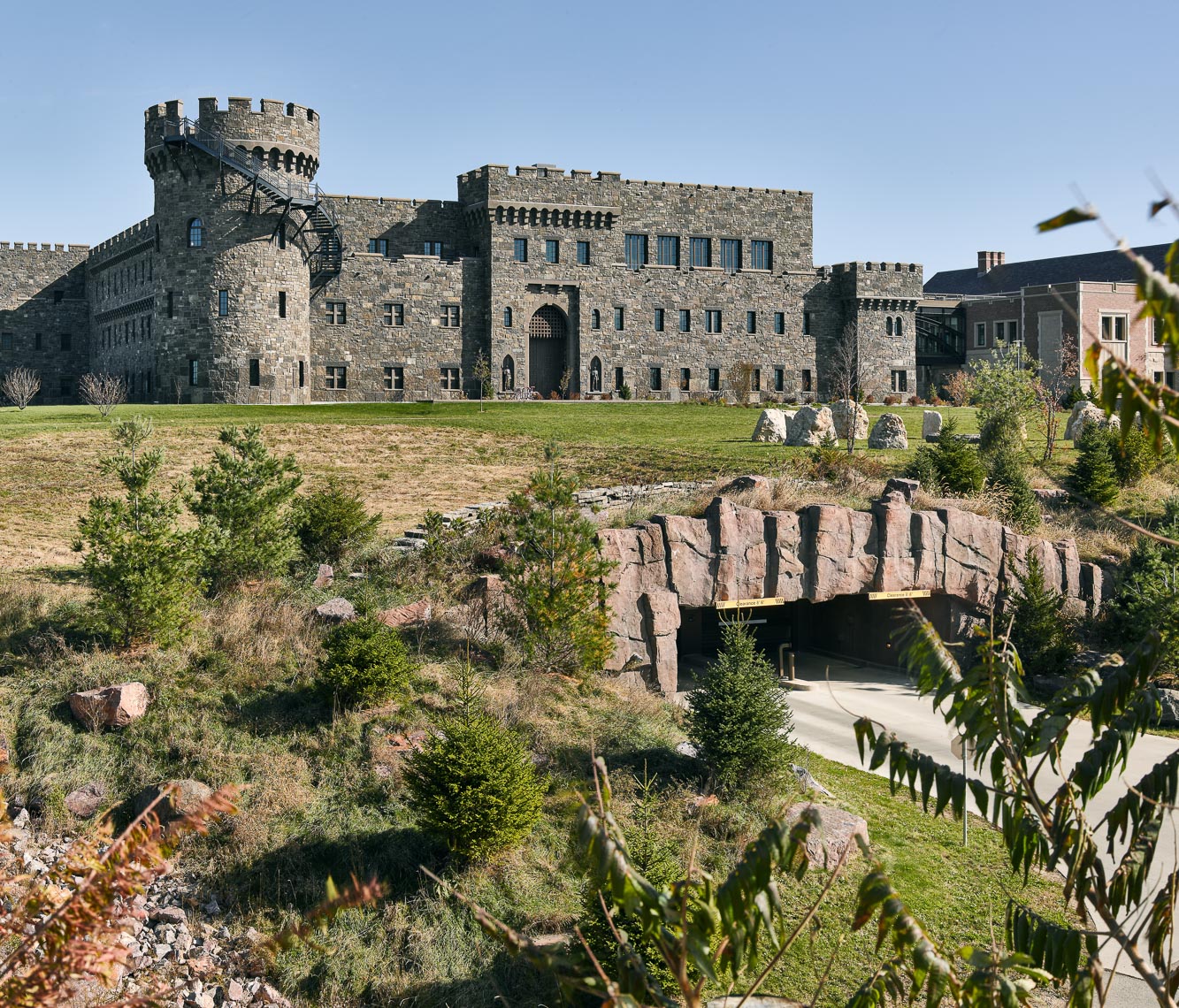




- Commercial
Epic Campus

Experience the remarkable journey of our partnership with Epic, which commenced in 1996 with the renovation and expansion of their Tokay Blvd. office in Madison. Over the years, our collaboration has flourished, involving diverse roles such as assisting Epic in land acquisition, conducting architect interviews, engaging with facility staff, and actively contributing to their master planning team.
Our first significant undertaking on their new corporate campus was initiated in 2004, and since then, we have been a constant presence on-site, bringing to life an astounding 4.6 million square feet of exceptional structures. From inspiring office buildings to cutting-edge training centers, our construction has shaped the Epic campus into a remarkable hub of innovation and productivity.
Over the past three years alone, we have successfully completed over 850 small projects, each showcasing our dedication to precision and excellence. Moreover, our involvement extends beyond buildings, as we have also been instrumental in carrying out crucial infrastructure work throughout the entirety of the campus.
Highlighted Projects:
LEARNING CAMPUS
Voyager Hall (425,000 sqft training center)
Epicenter (195,000 sqft, 6,000 seat auditorium)
CENTRAL PARK CAMPUS
Four 160,000 sqft office buildings
Yoda (four-story, 2,050-stall, underground parking ramp)
DEEP SPACE AUDITORIUM
832,000 sqft, 11,400-seat auditorium including meeting rooms, pre-function space, executive conference center, staff offices, and culinary space
WIZARDS ACADEMY CAMPUS
Five office buildings (1,722 offices, conference rooms, training rooms, cafe)










